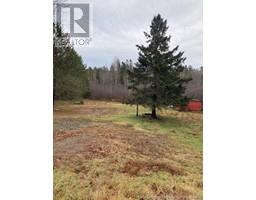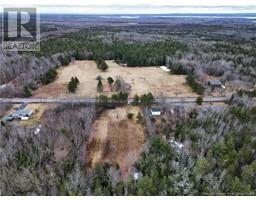816 Northside Drive, Minto, New Brunswick, CA
Address: 816 Northside Drive, Minto, New Brunswick
Summary Report Property
- MKT IDNB117004
- Building TypeHouse
- Property TypeSingle Family
- StatusBuy
- Added2 days ago
- Bedrooms3
- Bathrooms1
- Area1136 sq. ft.
- DirectionNo Data
- Added On12 May 2025
Property Overview
Welcome to 816 Northside Drive! Tucked away in the municipality of Grand Lake, this stunning 3 bed bungalow has been thoughtfully and thoroughly renovated, blending modern updates with cozy charm. Situated on a corner lot, this home offers both comfort and convenience in a peaceful setting. Step inside from the covered carport, where unloading groceries is a breeze. The side entry welcomes you into an updated kitchen, complete with new appliances, updated cabinetry, and the perfect nook for your dining table. Step through the patio doors and enjoy your morning coffee or summer BBQs on the back deck. The bright and airy family room is filled with light thanks to its large windows, creating an inviting atmosphere. Down the hall, youll find three generously sized bedrooms and a enovated bath, complete with washer and dryer hook-ups. This home boasts a host of upgrades, including electrical panel, updated plumbing, new flooring, new windows and fixtures, as well as a steel roof for long-lasting peace of mind. The unfinished basement offers a blank canvas to create your ideal rec room, home office or storage space. Outside enjoy the paved driveway and yard, perfect for families. Located just minutes from all amenities, bike trails and health centre, and within 40 min of Fredericton. Whether you're starting out, downsizing, or just looking for a move-in-ready home in a welcoming neighbourhood, this is it! Property will be subdivided prior to close as per subdivision plan on file. (id:51532)
Tags
| Property Summary |
|---|
| Building |
|---|
| Level | Rooms | Dimensions |
|---|---|---|
| Unknown | Bath (# pieces 1-6) | 8'6'' x 8'0'' |
| Bedroom | 11'4'' x 6'9'' | |
| Bedroom | 11'5'' x 7'10'' | |
| Primary Bedroom | 11'4'' x 9'6'' | |
| Kitchen | 13'8'' x 7'9'' | |
| Dining room | 11'4'' x 9'5'' | |
| Living room | 16'8'' x 11'4'' | |
| Sunroom | 12'10'' x 7'5'' |
| Features | |||||
|---|---|---|---|---|---|
| Level lot | Corner Site | Balcony/Deck/Patio | |||
| Carport | |||||

















































