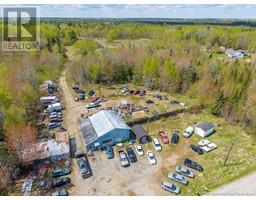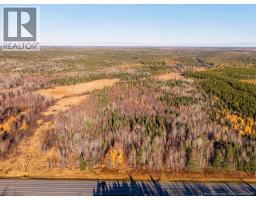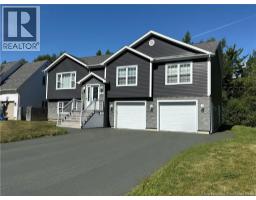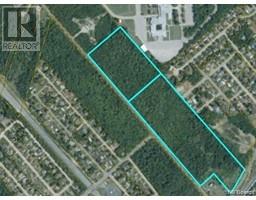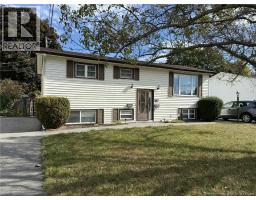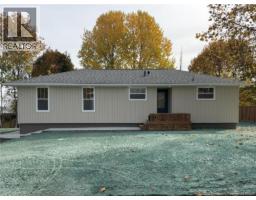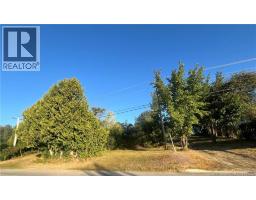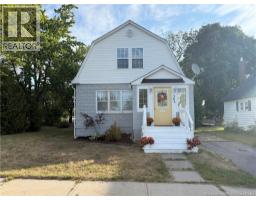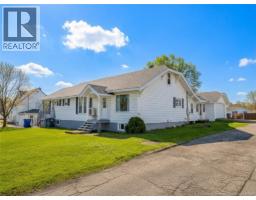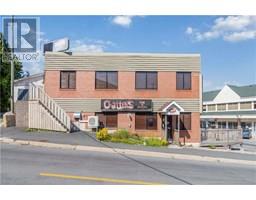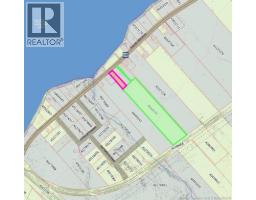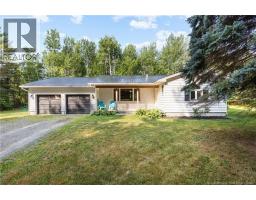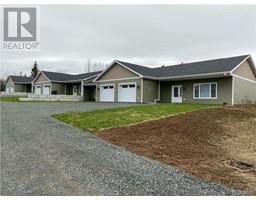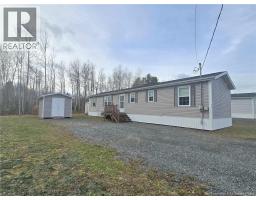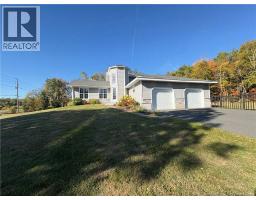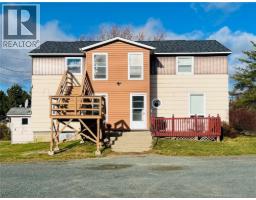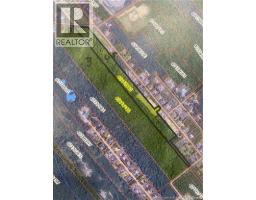72 Cunard Street, Miramichi, New Brunswick, CA
Address: 72 Cunard Street, Miramichi, New Brunswick
Summary Report Property
- MKT IDNB126149
- Building TypeHouse
- Property TypeSingle Family
- StatusBuy
- Added21 weeks ago
- Bedrooms3
- Bathrooms2
- Area1390 sq. ft.
- DirectionNo Data
- Added On19 Sep 2025
Property Overview
Welcome to this extensively renovated 3-bedroom, 2-bathroom home, just a short stroll from the vibrant downtown Chatham area. With a charming blend of comfort and smart design, this home offers a newer paved driveway, new windows, fresh drywall/paint, new appliances and so much more...including a fenced side yardideal for privacy or keeping four-legged family members on the right side of your garden. Start your day in the bright sun porch, the perfect spot for morning coffee or avoiding your to-do list. Inside, an expertly designed kitchen flows into a spacious dining area with a conveniently located bathroom just steps away. Upstairs, youll find three well-sized bedrooms, along with a second full bath. Enjoy being close to schools, college, parks, restaurants and numerous everyday conveniences! For peaceful weekend and evening walks, Elm Park and Saint Michaels Basilica are nearby. Added bonus? A detached 13'7"" x 24'4"" garage with an additional 6'6"" x 10'1"" section dedicated to storage! Whether hosting friends or savouring a quiet night in, this move-in ready home makes daily living both functional and refreshingly effortless. (id:51532)
Tags
| Property Summary |
|---|
| Building |
|---|
| Level | Rooms | Dimensions |
|---|---|---|
| Second level | Bath (# pieces 1-6) | 8'6'' x 11'0'' |
| Primary Bedroom | 14'10'' x 9'6'' | |
| Bedroom | 11'2'' x 11'1'' | |
| Bedroom | 14'1'' x 9'6'' | |
| Main level | Living room | 14'3'' x 13'1'' |
| Sunroom | 13'6'' x 6'1'' | |
| Bath (# pieces 1-6) | 6'3'' x 6'0'' | |
| Dining room | 12'5'' x 9'5'' | |
| Kitchen | 27'6'' x 11'2'' |
| Features | |||||
|---|---|---|---|---|---|
| Detached Garage | |||||




































