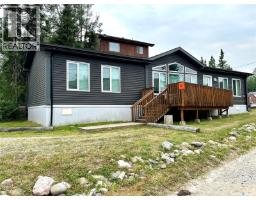803 Otter STREET, Missinipe, Saskatchewan, CA
Address: 803 Otter STREET, Missinipe, Saskatchewan
Summary Report Property
- MKT IDSK015202
- Building TypeHouse
- Property TypeSingle Family
- StatusBuy
- Added12 hours ago
- Bedrooms3
- Bathrooms1
- Area1152 sq. ft.
- DirectionNo Data
- Added On11 Aug 2025
Property Overview
Located just a stone’s throw from the public beach, this beautiful log home offers a peek-a-boo view of Otter Lake and year-round comfort in the heart of Missinipe. Situated on a corner lot with a back alley, this property is perfect as a seasonal retreat or a full-time residence. A newly built front deck overlooks a lawn with a starter fire pit, ideal for gathering with friends and family. Inside, laminate flooring runs throughout the main living areas. The bright and inviting living room features large windows that bring in natural light and a charming wood-burning fireplace to complement the home’s electric heat. The open-concept kitchen offers a peninsula with extra cabinet space, bar seating, and room for a dining table. Down the hallway are three comfortable bedrooms and a 3-piece bathroom that has a stand-up shower. At the end of the hall, you will find a combined laundry and utility room. The backyard includes a storage shed for all your outdoor gear. With community water and sewer services, this home is move-in ready and usable year-round. Missinipe is a warm and welcoming northern resort community, home to both year-round residents and seasonal visitors, with endless opportunities for outdoor adventure right at your doorstep. Nearby is a public beach, playground, and a dock for lake access. Missinipe has a year round store and seasonal restaurant for convenience. (id:51532)
Tags
| Property Summary |
|---|
| Building |
|---|
| Level | Rooms | Dimensions |
|---|---|---|
| Main level | Living room | 17’3” x 15’0” |
| Kitchen/Dining room | 17’3” x 9’10” | |
| Bedroom | 14’8” x 9’10” | |
| 3pc Bathroom | 4’8” x 11’4” | |
| Bedroom | 10’11” x 8’4” | |
| Laundry room | 8’1” x 5’5” | |
| Bedroom | 8’3” x 9’10” |
| Features | |||||
|---|---|---|---|---|---|
| Treed | None | Gravel | |||
| Parking Space(s)(2) | Washer | Refrigerator | |||
| Dryer | Storage Shed | Stove | |||






































