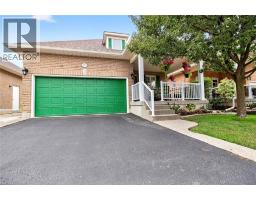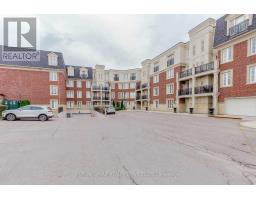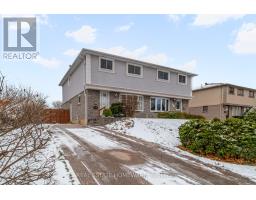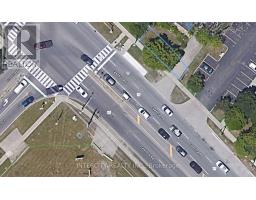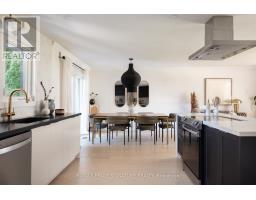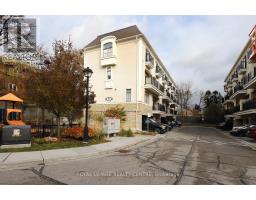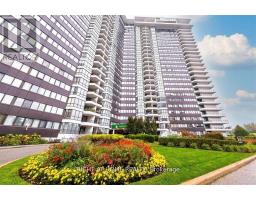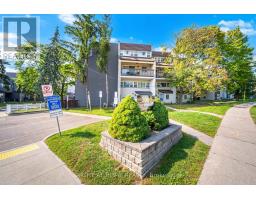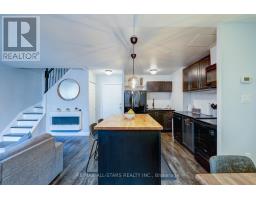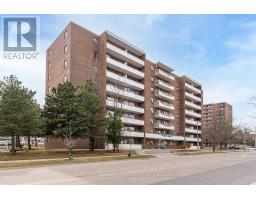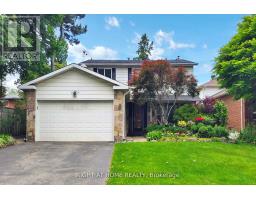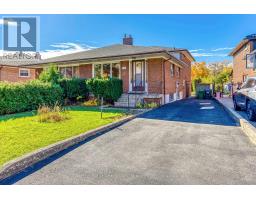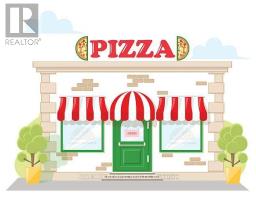3070 NAWBROOK ROAD, Mississauga (Applewood), Ontario, CA
Address: 3070 NAWBROOK ROAD, Mississauga (Applewood), Ontario
4 Beds4 Baths2000 sqftStatus: Buy Views : 939
Price
$1,424,900
Summary Report Property
- MKT IDW12487125
- Building TypeHouse
- Property TypeSingle Family
- StatusBuy
- Added10 weeks ago
- Bedrooms4
- Bathrooms4
- Area2000 sq. ft.
- DirectionNo Data
- Added On29 Oct 2025
Property Overview
176 ft deep Heavily Forested Ravine Lot!!! 3200 square feet of living space! 4 bedroom w/ 3 Full bathrooms and 1 half bath! Double Car garage! Large Family sized eat -in kitchen! Highly rated Glen Forest School District! Basement with separate entry! Located in a quiet secluded pocket of only 4 streets! Enjoy unbeatable convenience: walk to Costco, Walmart, and a wide range of shops and restaurants. Commuting is a breeze with Highway 427 and the QEW less than 5 minutes away, and Kipling Subway Station just a 10-minute drive. This is a unique chance to own a property with size, privacy, and location. don't miss out! (id:51532)
Tags
| Property Summary |
|---|
Property Type
Single Family
Building Type
House
Storeys
2
Square Footage
2000 - 2500 sqft
Community Name
Applewood
Title
Freehold
Land Size
44.4 x 166.6 FT ; 176.79 ft (South depth)
Parking Type
Attached Garage,Garage
| Building |
|---|
Bedrooms
Above Grade
4
Bathrooms
Total
4
Partial
1
Interior Features
Appliances Included
Garage door opener remote(s), Dishwasher, Dryer, Garage door opener, Stove, Washer, Window Coverings, Refrigerator
Flooring
Hardwood
Basement Features
Separate entrance
Basement Type
N/A (Finished), N/A
Building Features
Features
Ravine, Backs on greenbelt, Flat site, Conservation/green belt, Carpet Free
Foundation Type
Concrete
Style
Detached
Square Footage
2000 - 2500 sqft
Rental Equipment
Water Heater
Fire Protection
Smoke Detectors
Building Amenities
Fireplace(s)
Structures
Deck, Shed
Heating & Cooling
Cooling
Central air conditioning
Heating Type
Forced air
Utilities
Utility Type
Cable(Available),Electricity(Available),Sewer(Available)
Utility Sewer
Sanitary sewer
Water
Municipal water
Exterior Features
Exterior Finish
Brick
Parking
Parking Type
Attached Garage,Garage
Total Parking Spaces
5
| Land |
|---|
Lot Features
Fencing
Fully Fenced
| Level | Rooms | Dimensions |
|---|---|---|
| Lower level | Games room | 8.73 m x 2.92 m |
| Recreational, Games room | 10.392 m x 4.592 m | |
| Main level | Living room | 2.91 m x 4.96 m |
| Dining room | 3.056 m x 4.247 m | |
| Family room | 2.919 m x 5.504 m | |
| Kitchen | 2.595 m x 4.054 m | |
| Eating area | 5.998 m x 3.104 m | |
| Upper Level | Primary Bedroom | 5.778 m x 5.977 m |
| Bedroom 2 | 4.057 m x 2.989 m | |
| Bedroom 3 | 2.958 m x 3.341 m | |
| Bedroom 4 | 3.719 m x 3.078 m |
| Features | |||||
|---|---|---|---|---|---|
| Ravine | Backs on greenbelt | Flat site | |||
| Conservation/green belt | Carpet Free | Attached Garage | |||
| Garage | Garage door opener remote(s) | Dishwasher | |||
| Dryer | Garage door opener | Stove | |||
| Washer | Window Coverings | Refrigerator | |||
| Separate entrance | Central air conditioning | Fireplace(s) | |||




















