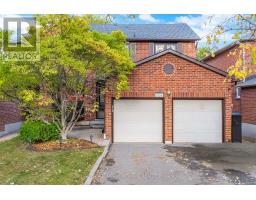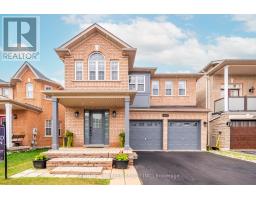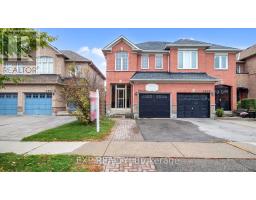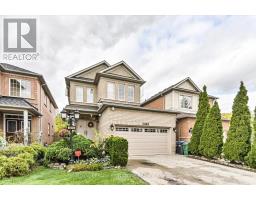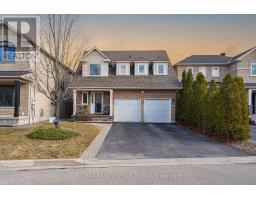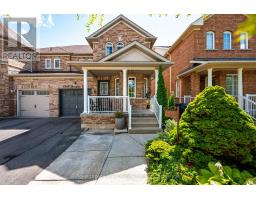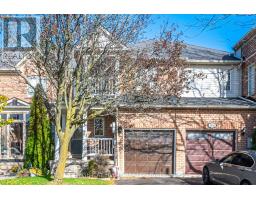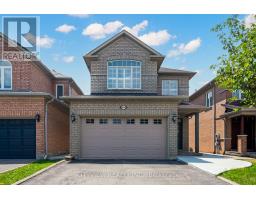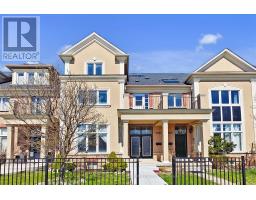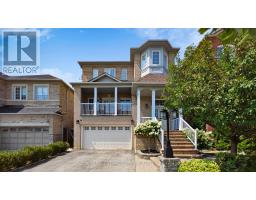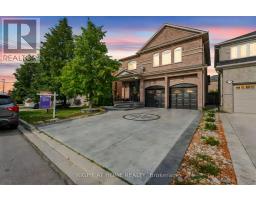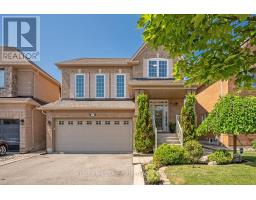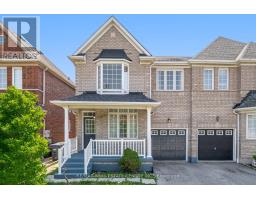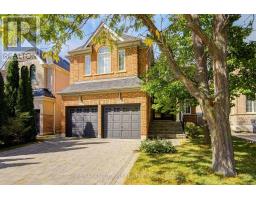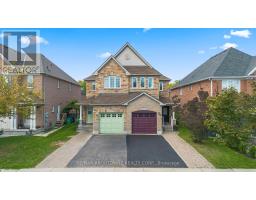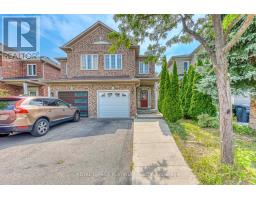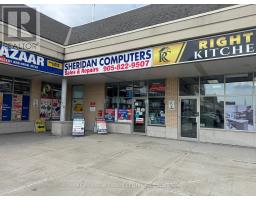1 - 3115 BOXFORD CRESCENT, Mississauga (Churchill Meadows), Ontario, CA
Address: 1 - 3115 BOXFORD CRESCENT, Mississauga (Churchill Meadows), Ontario
2 Beds3 Baths1200 sqftStatus: Buy Views : 664
Price
$729,000
Summary Report Property
- MKT IDW12525232
- Building TypeRow / Townhouse
- Property TypeSingle Family
- StatusBuy
- Added2 days ago
- Bedrooms2
- Bathrooms3
- Area1200 sq. ft.
- DirectionNo Data
- Added On08 Nov 2025
Property Overview
Beautiful Executive End Unit Stacked Townhouse Fronting Onto Children's Playground. Spacious 2 Bedroom 2.5 Bathroom Design, Open Concept Main Floor, Laminate Flooring Oversized Windows, Gourmet Kitchen With Practical Centre Island, Plenty of Counter and Cupboard Space, Stainless Steel Appliances, Walkout To Oversized Terrace Ideal for Long Summer Days And Family BBQ. Second Floor Has Wall To Wall Broadloom, 2 Spacious Bedrooms both With 4pc Ensuite Bathrooms, Both Bedrooms Have Large Walk In Closets. Stairs Leading Down to An Entrance Into The Oversized Single Car Garage With Garage Door Opener. (id:51532)
Tags
| Property Summary |
|---|
Property Type
Single Family
Building Type
Row / Townhouse
Storeys
3
Square Footage
1200 - 1399 sqft
Community Name
Churchill Meadows
Title
Condominium/Strata
Parking Type
Attached Garage,Garage
| Building |
|---|
Bedrooms
Above Grade
2
Bathrooms
Total
2
Partial
1
Interior Features
Appliances Included
Garage door opener remote(s), Water Heater - Tankless, Dishwasher, Dryer, Garage door opener, Hood Fan, Stove, Washer, Window Coverings, Refrigerator
Flooring
Laminate, Ceramic, Carpeted
Basement Type
None
Building Features
Features
Conservation/green belt
Foundation Type
Poured Concrete
Square Footage
1200 - 1399 sqft
Building Amenities
Visitor Parking
Structures
Playground
Heating & Cooling
Cooling
Central air conditioning
Heating Type
Forced air
Exterior Features
Exterior Finish
Brick Facing
Neighbourhood Features
Community Features
Pets Allowed With Restrictions
Amenities Nearby
Hospital, Public Transit, Schools
Maintenance or Condo Information
Maintenance Fees
$318.84 Monthly
Maintenance Fees Include
Insurance, Common Area Maintenance, Parking, Water
Maintenance Management Company
Andrejs Management Inc. Tel: 905 850 7750
Parking
Parking Type
Attached Garage,Garage
Total Parking Spaces
1
| Land |
|---|
Other Property Information
Zoning Description
Residental
| Level | Rooms | Dimensions |
|---|---|---|
| Second level | Primary Bedroom | 3.72 m x 3.24 m |
| Bedroom 2 | 3.42 m x 3.17 m | |
| Laundry room | 1.8 m x 1.51 m | |
| Main level | Living room | 5.32 m x 4.33 m |
| Kitchen | 4.46 m x 4.38 m |
| Features | |||||
|---|---|---|---|---|---|
| Conservation/green belt | Attached Garage | Garage | |||
| Garage door opener remote(s) | Water Heater - Tankless | Dishwasher | |||
| Dryer | Garage door opener | Hood Fan | |||
| Stove | Washer | Window Coverings | |||
| Refrigerator | Central air conditioning | Visitor Parking | |||














































