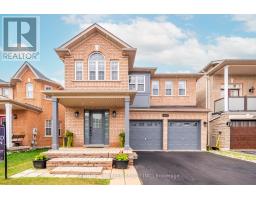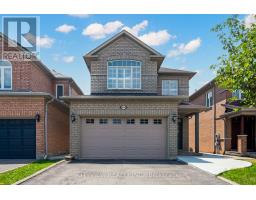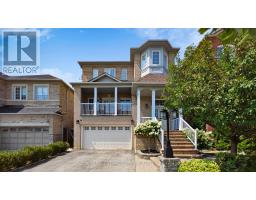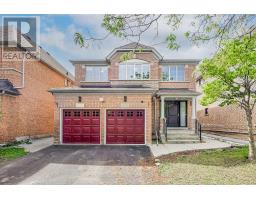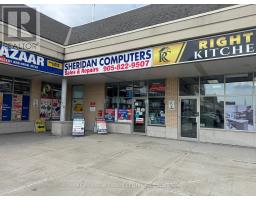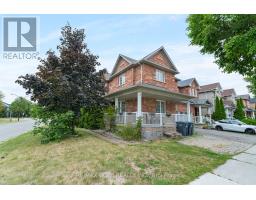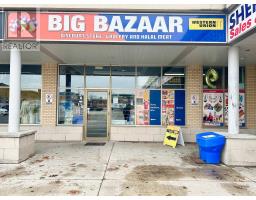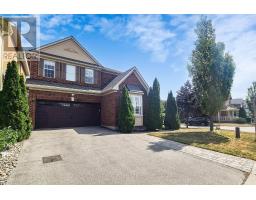316 - 4975 SOUTHAMPTON DRIVE, Mississauga (Churchill Meadows), Ontario, CA
Address: 316 - 4975 SOUTHAMPTON DRIVE, Mississauga (Churchill Meadows), Ontario
Summary Report Property
- MKT IDW12332258
- Building TypeRow / Townhouse
- Property TypeSingle Family
- StatusBuy
- Added1 weeks ago
- Bedrooms2
- Bathrooms2
- Area900 sq. ft.
- DirectionNo Data
- Added On21 Aug 2025
Property Overview
Located near Winston Churchill and Eglinton, this charming 2-bedroom, 2-bathroom Newly renovated stacked townhouse offers the perfect blend of comfort, convenience, and style. Whether you're a first-time home buyer or a small family, you'll appreciate the thoughtfully designed layout that maximizes both space and function. Step inside to a warm and inviting home where modern finishes meet practical living. Enjoy peaceful mornings or quiet evenings on your own private balcony/patio an ideal spot to relax with a coffee or unwind after a long day. The location is unbeatable. Just steps away, you will find major bus routes, grocery stores, banks, churches, and schools, making daily errands a breeze. Plus, quick access to highways 403, 407, and the QEW means you're always connected to the rest of the city. For investors, this property presents an excellent opportunity. With strong demand for rentals in the area, this well-located townhouse has great potential for consistent rental income. Thousands spent on renovations including brand new flooring, stairs, washrooms. Brand new fridge and AC. (id:51532)
Tags
| Property Summary |
|---|
| Building |
|---|
| Level | Rooms | Dimensions |
|---|---|---|
| Second level | Primary Bedroom | 2.72 m x 3.78 m |
| Bedroom | 2.76 m x 4.11 m | |
| Bathroom | 2.21 m x 1.6 m | |
| Other | 2.72 m x 1.73 m | |
| Main level | Living room | 1.32 m x 1.19 m |
| Kitchen | 4.14 m x 3.56 m | |
| Other | 2.21 m x 0.91 m |
| Features | |||||
|---|---|---|---|---|---|
| Carpet Free | No Garage | Dishwasher | |||
| Dryer | Stove | Washer | |||
| Refrigerator | Central air conditioning | ||||














































