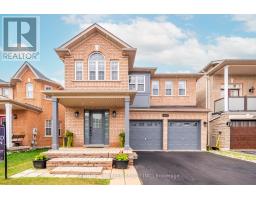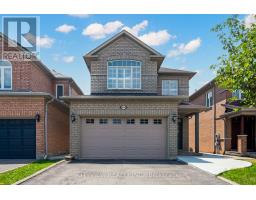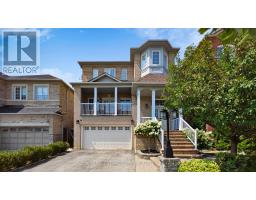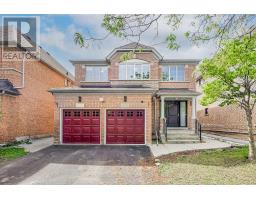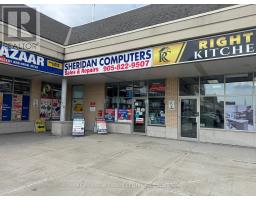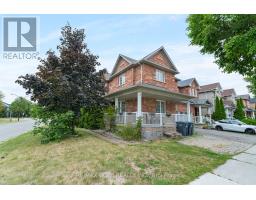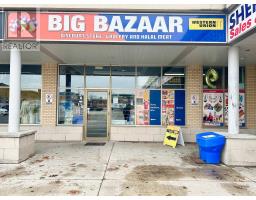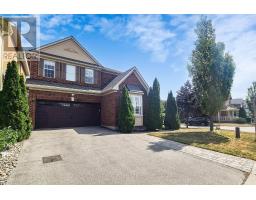3540 EGLINTON AVENUE W, Mississauga (Churchill Meadows), Ontario, CA
Address: 3540 EGLINTON AVENUE W, Mississauga (Churchill Meadows), Ontario
Summary Report Property
- MKT IDW12345811
- Building TypeRow / Townhouse
- Property TypeSingle Family
- StatusBuy
- Added7 days ago
- Bedrooms3
- Bathrooms3
- Area1500 sq. ft.
- DirectionNo Data
- Added On23 Aug 2025
Property Overview
Upgraded Cachet Lords Manor Home on Mississauga/Oakville border with 2-car drive & garage. 1,700+ sq. ft. of Living Space featuring granite kitchen with backsplash, custom island & pendant lights, upgraded floors, pot lights throughout, upper-level laundry, finished basement with bath rough-in. Serene backyard perfect for relaxing evenings & family gatherings. Newer Appliances. Laundry is upstairs for convenience. Primary with walk-in & ensuite. Newer furnace & A/C (2018). Close to top schools, parks. Minutes to 3 Go stations in Mississauga, Credit Valley Hospital, Erin Mills Shopping Centre, Highway 403 & Highway 407. This Property is Move-in ready! a. All appliances upgraded b. Over the tub shower enclosure in second bedroom c. Smart thermostat eco +d. Belt garage door opener e. Front and back patio tiles replaced f. Roof replaced (2021 with 10 year warranty) (id:51532)
Tags
| Property Summary |
|---|
| Building |
|---|
| Land |
|---|
| Level | Rooms | Dimensions |
|---|---|---|
| Second level | Primary Bedroom | Measurements not available |
| Bedroom 2 | Measurements not available | |
| Bedroom 3 | Measurements not available | |
| Laundry room | Measurements not available | |
| Basement | Recreational, Games room | Measurements not available |
| Main level | Living room | Measurements not available |
| Dining room | Measurements not available | |
| Eating area | Measurements not available | |
| Kitchen | Measurements not available |
| Features | |||||
|---|---|---|---|---|---|
| Level lot | Attached Garage | Garage | |||
| Water Heater | All | Blinds | |||
| Central air conditioning | |||||













































