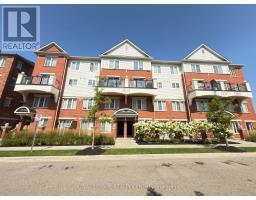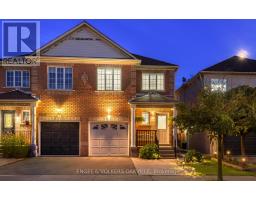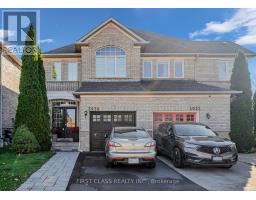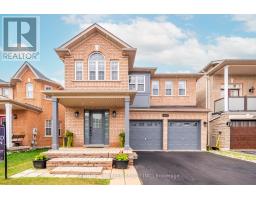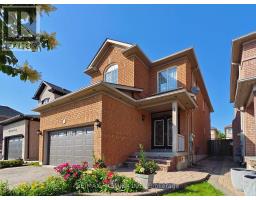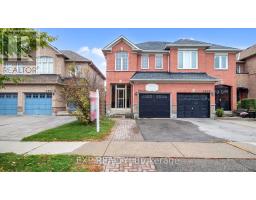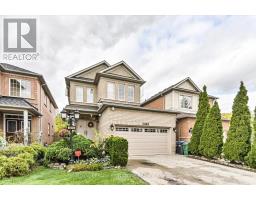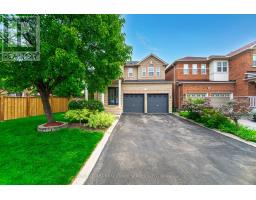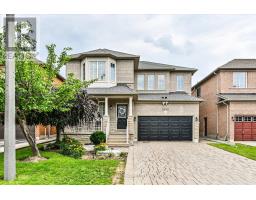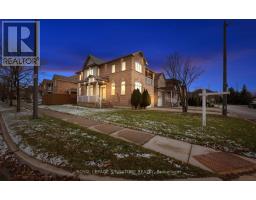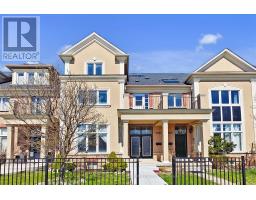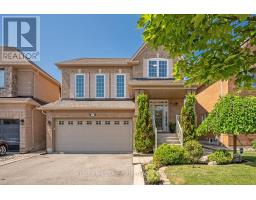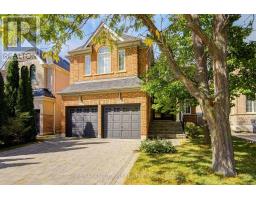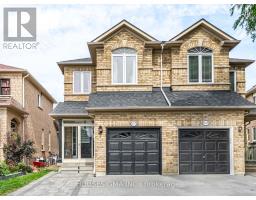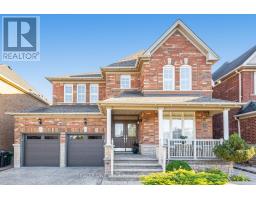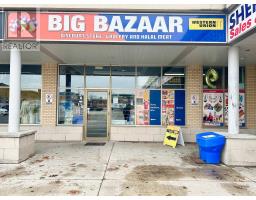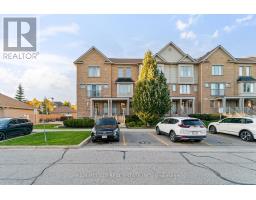4 - 3135 BOXFORD CRESCENT, Mississauga (Churchill Meadows), Ontario, CA
Address: 4 - 3135 BOXFORD CRESCENT, Mississauga (Churchill Meadows), Ontario
Summary Report Property
- MKT IDW12511228
- Building TypeRow / Townhouse
- Property TypeSingle Family
- StatusBuy
- Added5 weeks ago
- Bedrooms2
- Bathrooms3
- Area1200 sq. ft.
- DirectionNo Data
- Added On05 Nov 2025
Property Overview
The Newly Upgraded Daniel-Built Stacked Townhouse Boasts Modern Living At Its Finest In The Heart Of Churchill Meadows. Steps From Top-Rated Schools. With 1305 Sq Ft Of Luxurious Space For You To Enjoy. 2 Bedrooms Each With Its Own Ensuite, Providing Ample Privacy And Comfort. Living Room Walkout To A Newly Tiled Oversize Balcony Is Perfect For Outdoor Relaxation Or Entertainment. Large Eat In Kitchen Overlooks A Beautiful Garden, Bringing Serenity To Your Daily Life. Direct Access To Home From The Garage. Easy Access To Major Highways, Public Transit, Supermarkets, Restaurants, Parks. Minutes From Erin Mills Town Centre & Other Amenities. 15 Hours Streets Parking Close By. This Exceptional Townhouse Combines Functionality, Comfort, Style And Convenience, Making It An Ideal Residence In Churchill Meadows. Schedule A Showing Today And Make This Incredible Property Yours! (id:51532)
Tags
| Property Summary |
|---|
| Building |
|---|
| Level | Rooms | Dimensions |
|---|---|---|
| Second level | Primary Bedroom | 4.6 m x 3.05 m |
| Bedroom 2 | 4.6 m x 2.85 m | |
| Main level | Living room | 5.6 m x 3.63 m |
| Dining room | 5.6 m x 3.63 m | |
| Kitchen | 3.23 m x 3.66 m |
| Features | |||||
|---|---|---|---|---|---|
| Balcony | Carpet Free | Garage | |||
| Inside Entry | Garage door opener remote(s) | Water Heater | |||
| Water meter | Dishwasher | Dryer | |||
| Garage door opener | Stove | Washer | |||
| Window Coverings | Refrigerator | Central air conditioning | |||




































