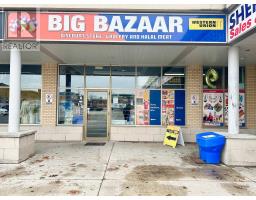5172 NESTLING GROVE, Mississauga (Churchill Meadows), Ontario, CA
Address: 5172 NESTLING GROVE, Mississauga (Churchill Meadows), Ontario
Summary Report Property
- MKT IDW12402211
- Building TypeHouse
- Property TypeSingle Family
- StatusBuy
- Added13 weeks ago
- Bedrooms6
- Bathrooms4
- Area1500 sq. ft.
- DirectionNo Data
- Added On13 Sep 2025
Property Overview
Churchill Meadows' Exceptionally Pristine & Truly Captivating, Beauty & Pride Of Ownership Converge Of Stunning Family Home Built In 2009 Situated In A High-Demand Location Of Mississauga. An Abundance Of Sunlight illuminates all Sides With a Professionally Finished 2-bed basement with a Separate Side Entrance. Approx.3000 Sq.Ft living areas, Brick Home with Front stone, Meticulously Well Maintained 9Ft Ceiling, Spacious Kitchen, Breakfast-Room, Dining, Family Room With Fireplace, Two Laundry In both upper and Down level. A 4 Bed Plus Den Throughout Hard Wood Floor, Oak Stairs, Double Door Entrance.A Great Family Friendly Safe & Peaceful Street, Very Convenient Of Door Step To Transit & Walk To Parks & Schools-Elementary, Middle & High School St. Aloysis Gonzaga/John Fraser And Close By Credit Valley Hospital, Erin Mill Shopping Centre, Banks, Groceries, Stores & All Major Hwys 403, 401, Qew & 407 Don't Miss Gorgeous Stunning Remington Built The Highly Coveted Area Of ChurchillMeadow.The Masterpiece Awaits You. (id:51532)
Tags
| Property Summary |
|---|
| Building |
|---|
| Land |
|---|
| Level | Rooms | Dimensions |
|---|---|---|
| Second level | Bedroom | 4.65 m x 3.61 m |
| Bedroom 2 | 3.65 m x 2.95 m | |
| Bedroom 3 | 3.21 m x 2.5 m | |
| Bedroom 4 | 4.37 m x 3.08 m | |
| Basement | Family room | 5.6 m x 2.95 m |
| Kitchen | 3.12 m x 1.05 m | |
| Bedroom | 2.95 m x 2.5 m | |
| Bedroom 2 | 2.68 m x 2.35 m | |
| Main level | Kitchen | 3.5 m x 3 m |
| Living room | 4.5 m x 3.5 m | |
| Family room | 5.63 m x 3.5 m | |
| Eating area | 3.07 m x 1.9 m |
| Features | |||||
|---|---|---|---|---|---|
| Carpet Free | Attached Garage | Garage | |||
| Two stoves | Two Refrigerators | Apartment in basement | |||
| Separate entrance | Central air conditioning | ||||




























































