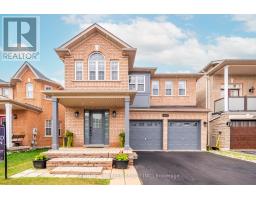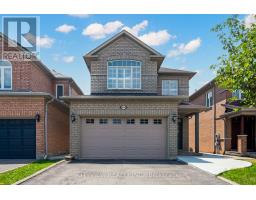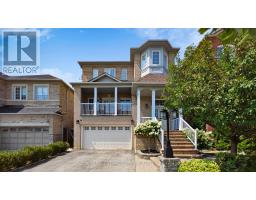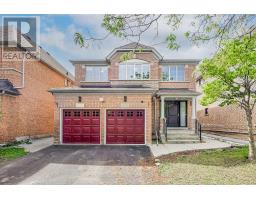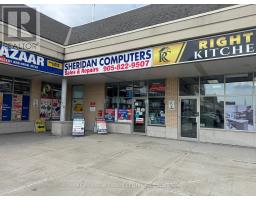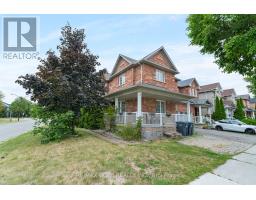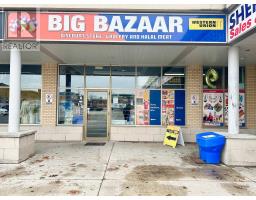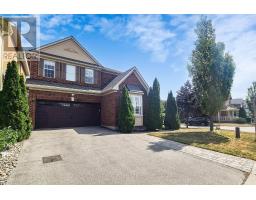5558 LONGFORD DRIVE, Mississauga (Churchill Meadows), Ontario, CA
Address: 5558 LONGFORD DRIVE, Mississauga (Churchill Meadows), Ontario
Summary Report Property
- MKT IDW12018186
- Building TypeHouse
- Property TypeSingle Family
- StatusBuy
- Added6 days ago
- Bedrooms4
- Bathrooms4
- Area2000 sq. ft.
- DirectionNo Data
- Added On24 Aug 2025
Property Overview
This Impressive 3+1 BDRM, 4 Bathroom Home In The Sought-After Churchill Meadows Area Is The Perfect Blend Of Modern Updates & Comfort. It Features A Spacious Layout With A Fully Upgraded Basement, Complete With New Cabinetry For Added Storage & Style. The Home Boats A 2-Stage Electric Charger & An Upgraded Electrical Panel, Making It Ideal For Electrical Vehicle Owners. The Newly Installed Driveway Extends All The Way To The Side Of The House, Offering Ample Parking Space & Easy Access. Enjoy Your Outdoor Space With A Beautiful Fire Pit In The Backyard, Perfect For Relaxing & Entertaining. Inside, The Home Features Sleek, Upgraded Glass Railing On The Second Floor, Adding An Open & Contemporary Feel To The Space. Conveniently Located, This Home Is Just Moments Away From The Largest Food Plaza @ Ridgeway, Offering A Variety Of Dining & Shopping Options. It Is Also Near A Highly Rated School & The Erin Mills Centre. (id:51532)
Tags
| Property Summary |
|---|
| Building |
|---|
| Level | Rooms | Dimensions |
|---|---|---|
| Main level | Living room | 4.75 m x 3.66 m |
| Features | |||||
|---|---|---|---|---|---|
| Attached Garage | Garage | Dryer | |||
| Microwave | Oven | Stove | |||
| Washer | Window Coverings | Refrigerator | |||
| Separate entrance | Central air conditioning | ||||





























