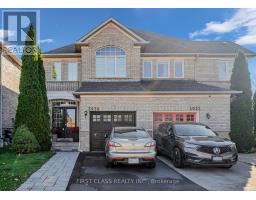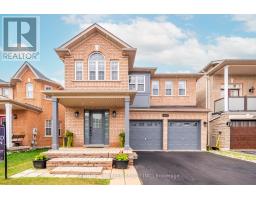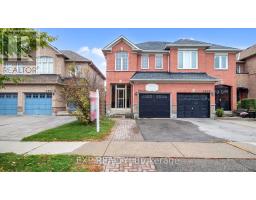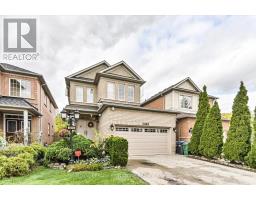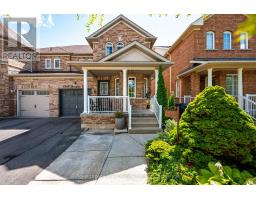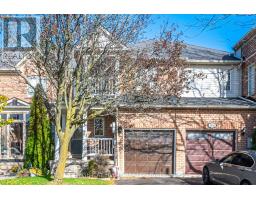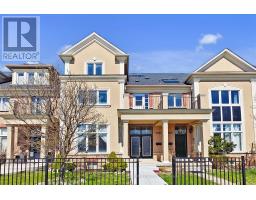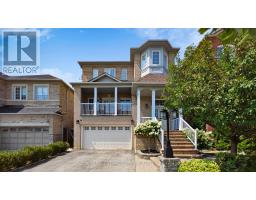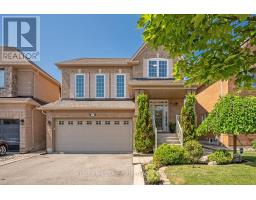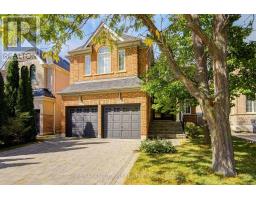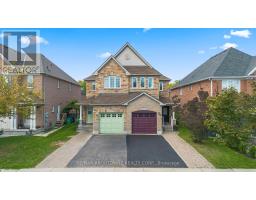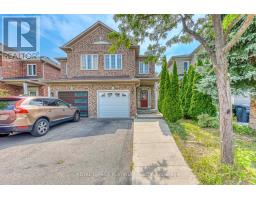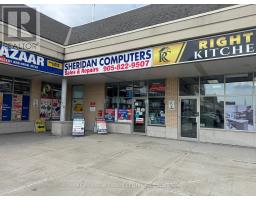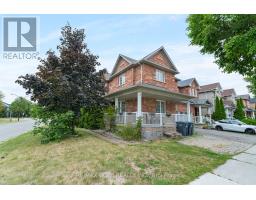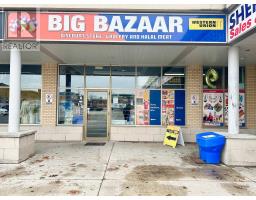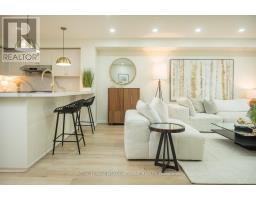5576 ETHAN DRIVE, Mississauga (Churchill Meadows), Ontario, CA
Address: 5576 ETHAN DRIVE, Mississauga (Churchill Meadows), Ontario
Summary Report Property
- MKT IDW12533234
- Building TypeHouse
- Property TypeSingle Family
- StatusBuy
- Added5 days ago
- Bedrooms6
- Bathrooms4
- Area2500 sq. ft.
- DirectionNo Data
- Added On11 Nov 2025
Property Overview
A Beautifully Designed Corner Lot Home That Offers The Perfect Blend Of Luxury, Comfort, AndFunctionality. Situated In The Highly Sought-After Churchill Meadows Neighborhood OfMississauga, This Spacious 5-Bedroom, 4-Bathroom Home Is A True Gem. As You Step Inside,You'll Immediately Notice The Abundance Of Natural Light Streaming Through The Many Windows,Creating A Bright And Welcoming Atmosphere Throughout The Home. The Open-Concept Design MakesThis Home Perfect For Both Entertaining And Everyday Family Living. Each Of The FourGenerously Sized Bedrooms Is Equipped With Its Own Ensuite Or Semi-Ensuite Bathroom, ProvidingPrivacy And Convenience For Every Member Of The Family. The Homes Stunning Backyard Features AStamped Concrete Patio, Ideal For Outdoor Dining, Relaxation, Or Hosting Friends And Family.All 5 Appliances. (id:51532)
Tags
| Property Summary |
|---|
| Building |
|---|
| Land |
|---|
| Level | Rooms | Dimensions |
|---|---|---|
| Second level | Bedroom | 5.91 m x 3.65 m |
| Bedroom 2 | 3.65 m x 3.35 m | |
| Bedroom 3 | 4.2 m x 3.77 m | |
| Bedroom 4 | 5.12 m x 3.04 m | |
| Basement | Bedroom | 1 m x 1 m |
| Bedroom | 1 m x 1 m | |
| Main level | Family room | 5.12 m x 3.65 m |
| Living room | 5.48 m x 4.26 m |
| Features | |||||
|---|---|---|---|---|---|
| Garage | Central air conditioning | Fireplace(s) | |||


























