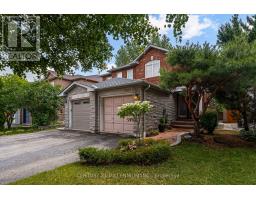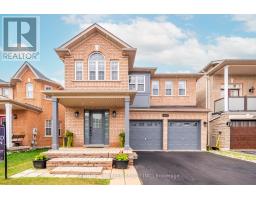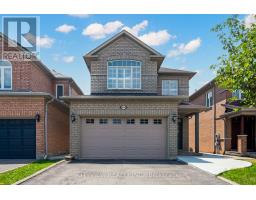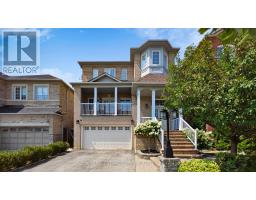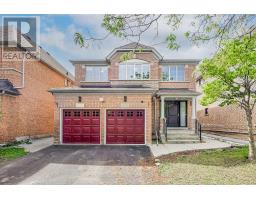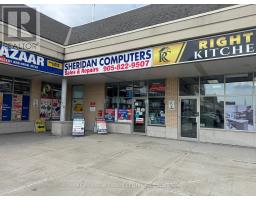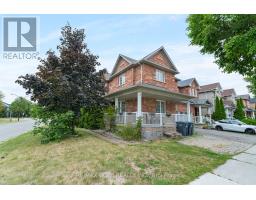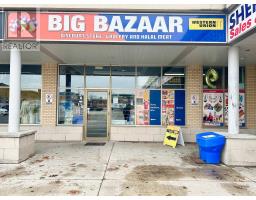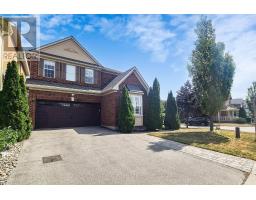5978 WINSTON CHURCHILL BOULEVARD, Mississauga (Churchill Meadows), Ontario, CA
Address: 5978 WINSTON CHURCHILL BOULEVARD, Mississauga (Churchill Meadows), Ontario
Summary Report Property
- MKT IDW12371682
- Building TypeRow / Townhouse
- Property TypeSingle Family
- StatusBuy
- Added1 weeks ago
- Bedrooms4
- Bathrooms3
- Area1500 sq. ft.
- DirectionNo Data
- Added On31 Aug 2025
Property Overview
Welcome to 5978 Winston Churchill Blvd.! Prominently situated on a corner lot, this 3+1 bedroom, 3 bathroom home is located in a prestigious neighborhood in close proximity to all amenities. Step inside to find a large main floor with Livingroom and Family room filled with natural light, a large eat-in kitchen with and a laundry. Upstairs ,Master bedroom with a 5 piece in-suite bathroom, another good size bedroom w/ spacious closet ,then a 3rd bedroom with full washroom to serve them. The basement has rec room, 4th bedroom/office. full fenced side yard and beautiful hug backyard to enjoy with family and friend. The detached 2 car garage & extra large driveway offer plenty of parking for family and friends. Easy access to all amenities and less than a 5 minute drive to the major highways. Property on huge lot (30.99 x 133.89 x 4.24 x 12.19 x 79.45 x 0.59 x 4.99 x 0.59 x 24.77 x 89.75 ft) (id:51532)
Tags
| Property Summary |
|---|
| Building |
|---|
| Land |
|---|
| Level | Rooms | Dimensions |
|---|---|---|
| Second level | Primary Bedroom | 6.55 m x 4 m |
| Bedroom 2 | 3 m x 3 m | |
| Bedroom 3 | 2.95 m x 2.75 m | |
| Basement | Bedroom 4 | 4.85 m x 3.9 m |
| Recreational, Games room | 5.25 m x 4.45 m | |
| Main level | Living room | 5 m x 3.61 m |
| Dining room | 5 m x 3.61 m | |
| Kitchen | 3.45 m x 2.67 m | |
| Eating area | 3.44 m x 2.4 m | |
| Family room | 4.6 m x 3.72 m |
| Features | |||||
|---|---|---|---|---|---|
| Detached Garage | Garage | Water meter | |||
| Dishwasher | Dryer | Stove | |||
| Washer | Refrigerator | Central air conditioning | |||

















































