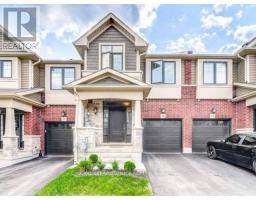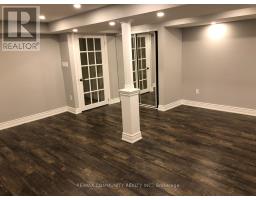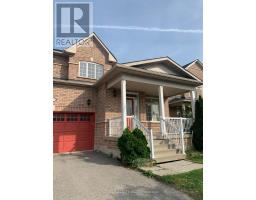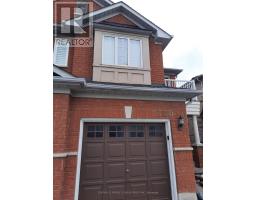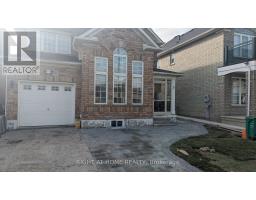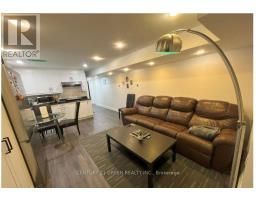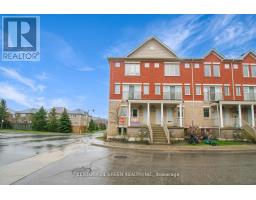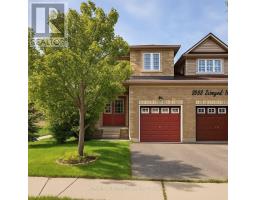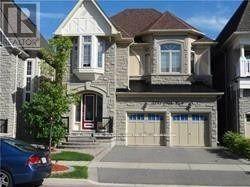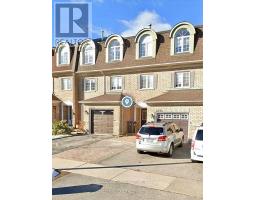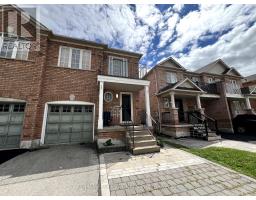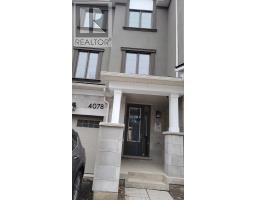3964 COACHMAN CIRCLE, Mississauga (Churchill Meadows), Ontario, CA
Address: 3964 COACHMAN CIRCLE, Mississauga (Churchill Meadows), Ontario
3 Beds3 BathsNo Data sqftStatus: Rent Views : 921
Price
$3,200
Summary Report Property
- MKT IDW12408052
- Building TypeRow / Townhouse
- Property TypeSingle Family
- StatusRent
- Added1 weeks ago
- Bedrooms3
- Bathrooms3
- AreaNo Data sq. ft.
- DirectionNo Data
- Added On17 Sep 2025
Property Overview
This spacious 3-bedroom, 3-bathroom freehold townhouse in the sought-after Churchill Meadows neighborhood offers the perfect blend of comfort and convenience, featuring a double-door entry, a primary ensuite with a relaxing soaker tub, and a second bedroom with a walkout to the balcony. The home boasts a professionally finished basement with pot lights, tasteful neutral paint throughout, and a private backyard, while the extended 3-car driveway with no sidewalk provides ample parking. Ideally located close to top-rated schools, Credit Valley Hospital, major highways including 407, 403, and 401, and within minutes to Lisgar and Meadowvale GO Stations, this is truly a must-see property. (id:51532)
Tags
| Property Summary |
|---|
Property Type
Single Family
Building Type
Row / Townhouse
Storeys
2
Square Footage
1500 - 2000 sqft
Community Name
Churchill Meadows
Title
Freehold
Land Size
under 1/2 acre
Parking Type
Attached Garage,Garage
| Building |
|---|
Bedrooms
Above Grade
3
Bathrooms
Total
3
Partial
1
Interior Features
Appliances Included
Window Coverings
Flooring
Ceramic, Hardwood, Laminate
Basement Type
N/A (Finished)
Building Features
Features
Carpet Free
Foundation Type
Concrete
Style
Attached
Square Footage
1500 - 2000 sqft
Rental Equipment
Water Heater
Heating & Cooling
Cooling
Central air conditioning
Heating Type
Forced air
Utilities
Utility Sewer
Sanitary sewer
Water
Municipal water
Exterior Features
Exterior Finish
Brick
Neighbourhood Features
Community Features
Community Centre
Amenities Nearby
Park, Public Transit
Parking
Parking Type
Attached Garage,Garage
Total Parking Spaces
4
| Land |
|---|
Lot Features
Fencing
Fenced yard
| Level | Rooms | Dimensions |
|---|---|---|
| Second level | Primary Bedroom | 5.12 m x 3.35 m |
| Bedroom 2 | 3.6 m x 2.87 m | |
| Bedroom 3 | 3.38 m x 2.87 m | |
| Bathroom | Measurements not available | |
| Basement | Family room | Measurements not available |
| Exercise room | Measurements not available | |
| Ground level | Kitchen | 3.05 m x 2.5 m |
| Dining room | 3.84 m x 2.74 m | |
| Living room | 5.12 m x 3.05 m |
| Features | |||||
|---|---|---|---|---|---|
| Carpet Free | Attached Garage | Garage | |||
| Window Coverings | Central air conditioning | ||||











