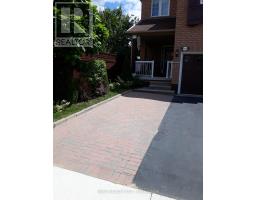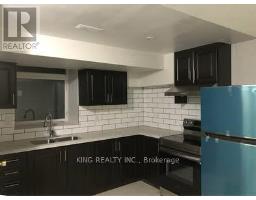5532 TENTH LINE W, Mississauga (Churchill Meadows), Ontario, CA
Address: 5532 TENTH LINE W, Mississauga (Churchill Meadows), Ontario
4 Beds4 BathsNo Data sqftStatus: Rent Views : 979
Price
$4,000
Summary Report Property
- MKT IDW12090099
- Building TypeRow / Townhouse
- Property TypeSingle Family
- StatusRent
- Added2 weeks ago
- Bedrooms4
- Bathrooms4
- AreaNo Data sq. ft.
- DirectionNo Data
- Added On18 Apr 2025
Property Overview
Absolutely the best location near shopping plaza and school for an executive 4 bedroom townhome in Mississauga. Almost 2,200sqft of living space. Close to all modern amenities and minutes to good schools, shopping and transit. The Master Bedroom is huge with a large W/I closet and four piece washroom with standing shower. 4 Bedrooms with 3.5 washrooms, Computer nook, lots of living space. Tenant pays Utilities. Backyard includes Deck and Parking. (id:51532)
Tags
| Property Summary |
|---|
Property Type
Single Family
Building Type
Row / Townhouse
Storeys
3
Community Name
Churchill Meadows
Title
Freehold
Parking Type
Attached Garage,Garage
| Building |
|---|
Bedrooms
Above Grade
4
Bathrooms
Total
4
Partial
1
Interior Features
Appliances Included
Water Heater, Water meter
Flooring
Laminate, Tile, Carpeted
Basement Type
N/A (Unfinished)
Building Features
Foundation Type
Concrete
Style
Attached
Structures
Deck
Heating & Cooling
Cooling
Central air conditioning
Heating Type
Forced air
Utilities
Utility Sewer
Sanitary sewer
Water
Municipal water
Exterior Features
Exterior Finish
Brick, Wood
Parking
Parking Type
Attached Garage,Garage
Total Parking Spaces
2
| Level | Rooms | Dimensions |
|---|---|---|
| Second level | Bedroom 2 | 3.59 m x 3.05 m |
| Bedroom 3 | 3.41 m x 3.5 m | |
| Bedroom 4 | 4.08 m x 3.35 m | |
| Third level | Primary Bedroom | 5.97 m x 3.35 m |
| Main level | Great room | 7.04 m x 3.47 m |
| Dining room | 3.32 m x 2.44 m | |
| Kitchen | 2.68 m x 2.44 m |
| Features | |||||
|---|---|---|---|---|---|
| Attached Garage | Garage | Water Heater | |||
| Water meter | Central air conditioning | ||||






















