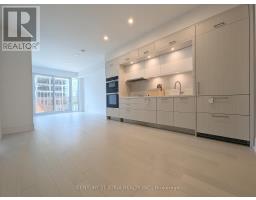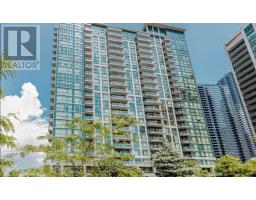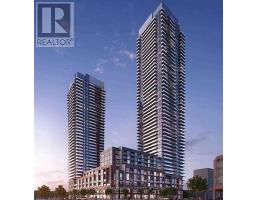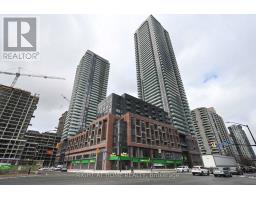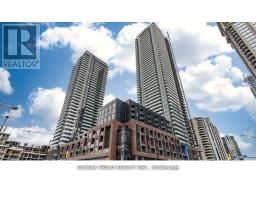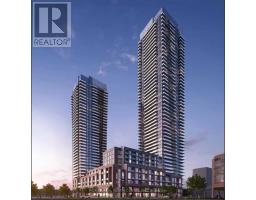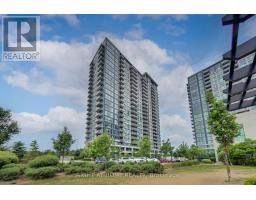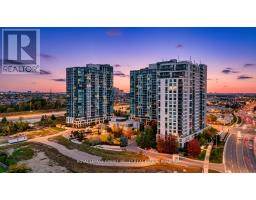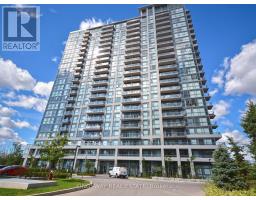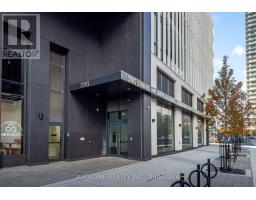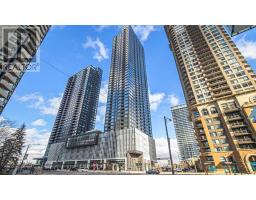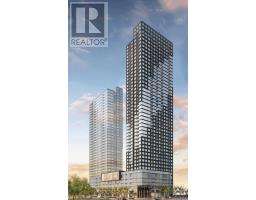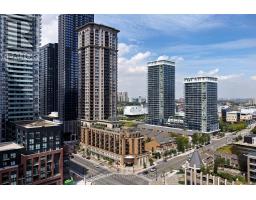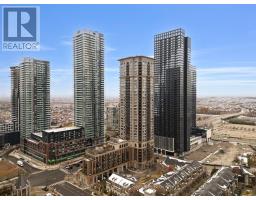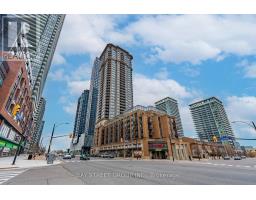206 - 350 WEBB DRIVE, Mississauga (City Centre), Ontario, CA
Address: 206 - 350 WEBB DRIVE, Mississauga (City Centre), Ontario
Summary Report Property
- MKT IDW12398696
- Building TypeApartment
- Property TypeSingle Family
- StatusBuy
- Added8 weeks ago
- Bedrooms2
- Bathrooms2
- Area1200 sq. ft.
- DirectionNo Data
- Added On22 Oct 2025
Property Overview
*2 SIDE BY SIDE PARKING SPOTS INCLUDED* 2 bedroom 2 bathroom unit. Brand new window coverings. Bright open concept kitchen complete with pot lights, brand new stainless steel kitchen appliances, counter tops matching up to the backsplash, and undermount cabinet lighting. A sunny dining room combined with living room area offers lovely views of the park/garden. Large laundry room + large separate ensuite locker/storage. Access To A Wide Range Of Amenities, Including A Fully Equipped Gym, Indoor Swimming Pool, Jacuzzi, Relaxing Sauna, Billiards Room, Racquetball & Squash Courts, & A Versatile Party Room. Only A Short Walk To Celebration Square, Shopping At Square One, Fine Dining, Sheridan College, A Private Park & Playground, Along With Some Of The Finest Amenities. Ample Surface Visitor Parking Available For All Your Guests! (id:51532)
Tags
| Property Summary |
|---|
| Building |
|---|
| Level | Rooms | Dimensions |
|---|---|---|
| Ground level | Living room | 9.14 m x 3.57 m |
| Dining room | 9.14 m x 3.57 m | |
| Kitchen | 5.79 m x 2.51 m | |
| Primary Bedroom | 5.17 m x 3.21 m | |
| Bedroom 2 | 4.78 m x 2.67 m |
| Features | |||||
|---|---|---|---|---|---|
| In suite Laundry | Underground | Garage | |||
| Dishwasher | Dryer | Stove | |||
| Washer | Refrigerator | Central air conditioning | |||
| Security/Concierge | Exercise Centre | Sauna | |||
| Visitor Parking | |||||






































