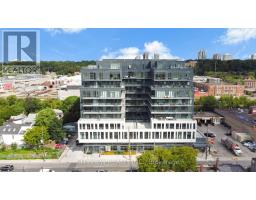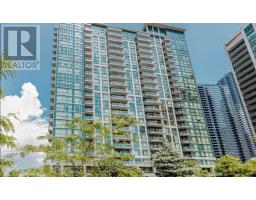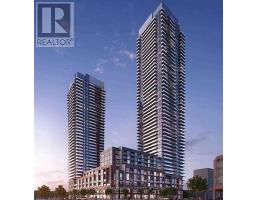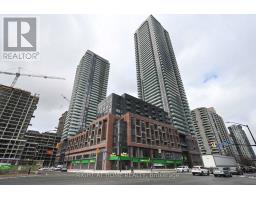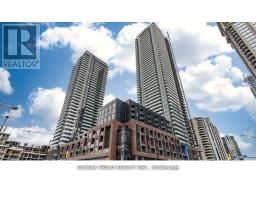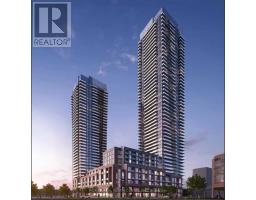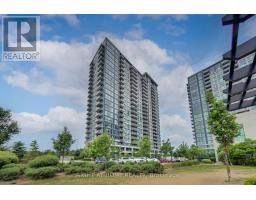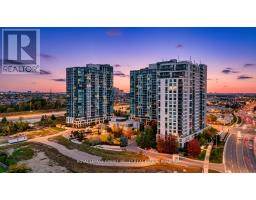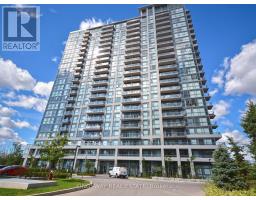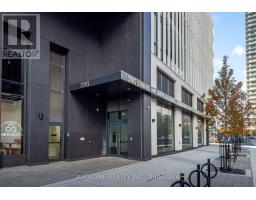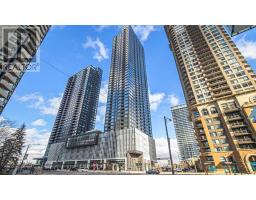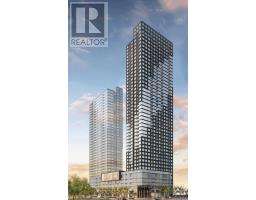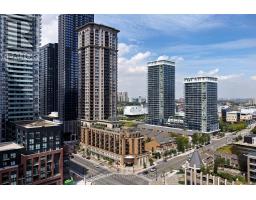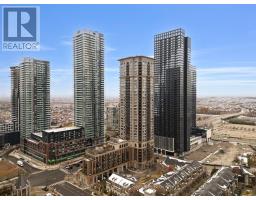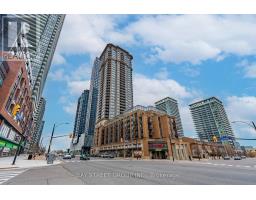3593 KARIYA DRIVE, Mississauga (City Centre), Ontario, CA
Address: 3593 KARIYA DRIVE, Mississauga (City Centre), Ontario
Summary Report Property
- MKT IDW12561192
- Building TypeRow / Townhouse
- Property TypeSingle Family
- StatusBuy
- Added7 weeks ago
- Bedrooms3
- Bathrooms3
- Area2000 sq. ft.
- DirectionNo Data
- Added On20 Nov 2025
Property Overview
Rarely offered Executive condo townhouse by Tridel conveniently Located In The Heart Of Mississauga.Right by City Centre square one. Elegantly Upgraded with a spacious floorplan. Unit features 9 Ft Ceilings On Main Floor.Open Concept Living/Dining Room With Corner Gas Fireplace .W/O To Large Terrace 18F X 21F. Upgraded kitchen with quartz counter top and stainless steel appliances and spacious breakfast area. Circular Oak Staircase With Skylight with 2 spacious bedrooms on the second floor. Large primary bedroom with a 6pc ensuite. Finished basement converted into 3rd bedroom. Located just a short walk to Square One Shopping Centre and steps from transit. Condo amenities include: Indoor pool, squash court, gym, party room, billiards, guest suites, and more. (id:51532)
Tags
| Property Summary |
|---|
| Building |
|---|
| Level | Rooms | Dimensions |
|---|---|---|
| Second level | Primary Bedroom | 5.46 m x 3.33 m |
| Bedroom 2 | 3.33 m x 3.21 m | |
| Basement | Den | 5.4 m x 3.48 m |
| Flat | Living room | 6.42 m x 5.42 m |
| Dining room | 5.42 m x 6.42 m | |
| Kitchen | 6.12 m x 2.13 m |
| Features | |||||
|---|---|---|---|---|---|
| Underground | Garage | Dishwasher | |||
| Microwave | Stove | Refrigerator | |||
| Central air conditioning | Visitor Parking | Party Room | |||










































