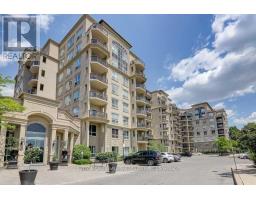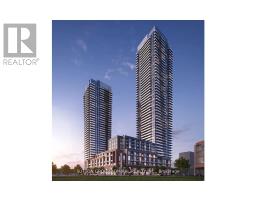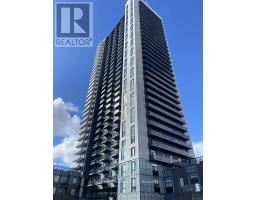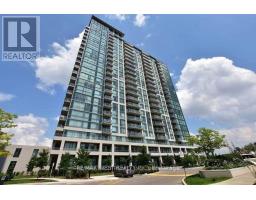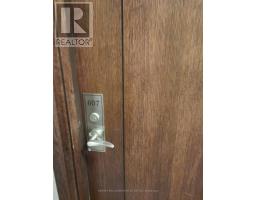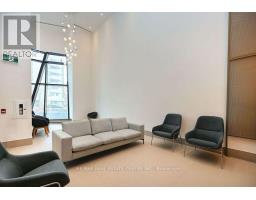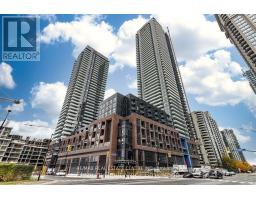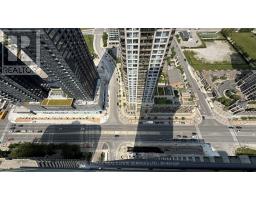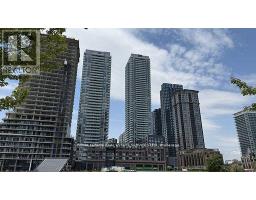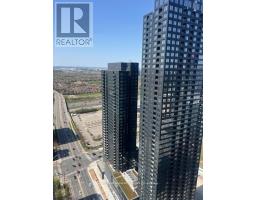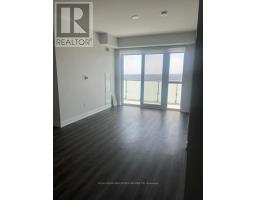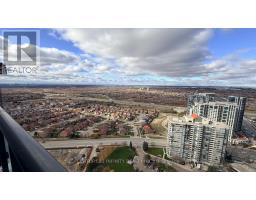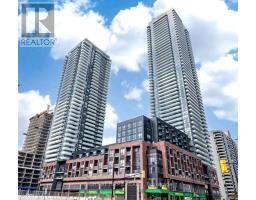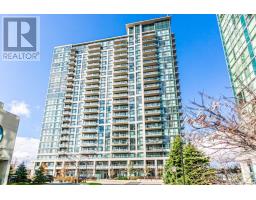1608 - 4130 PARKSIDE VILLAGE DRIVE, Mississauga (City Centre), Ontario, CA
Address: 1608 - 4130 PARKSIDE VILLAGE DRIVE, Mississauga (City Centre), Ontario
Summary Report Property
- MKT IDW12492834
- Building TypeApartment
- Property TypeSingle Family
- StatusRent
- Added8 weeks ago
- Bedrooms0
- Bathrooms1
- AreaNo Data sq. ft.
- DirectionNo Data
- Added On31 Oct 2025
Property Overview
Bright Modern Studio at Avia 2 - Urban Living in Prime Mississauga!Step into this brand-new bachelor suite at Avia 2 and enjoy stylish city living in an unbeatable location. This thoughtfully designed studio offers a functional open layout with contemporary finishes, laminate flooring, and a full kitchen with quartz countertops and built-in appliances. Floor-to-ceiling windows bring in plenty of natural light, and the walk-out balcony provides a great space to unwind with open southeast views.This unit includes 1 locker for extra storage. Residents enjoy first-class building amenities and convenience at your doorstep - walk to Square One, Sheridan College, restaurants, cafes, parks, transit, and more, with quick access to Hwy 403. Perfect for students, young professionals, or anyone looking for a modern and efficient living space. (id:51532)
Tags
| Property Summary |
|---|
| Building |
|---|
| Level | Rooms | Dimensions |
|---|---|---|
| Main level | Kitchen | 11 m x 8.9 m |
| Living room | 7.2 m x 9.6 m | |
| Dining room | 7.2 m x 9.6 m | |
| Bathroom | Measurements not available | |
| Bedroom | 10.1 m x 7.4 m |
| Features | |||||
|---|---|---|---|---|---|
| Balcony | No Garage | Dishwasher | |||
| Dryer | Microwave | Stove | |||
| Washer | Refrigerator | Central air conditioning | |||
| Security/Concierge | Exercise Centre | Party Room | |||
| Storage - Locker | |||||


























