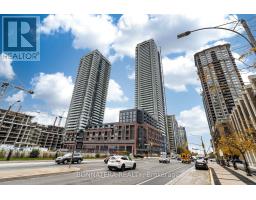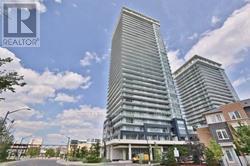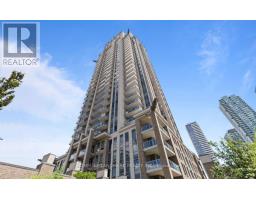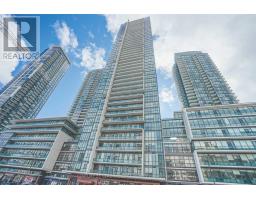1612 - 4065 CONFEDERATION PARKWAY, Mississauga (City Centre), Ontario, CA
Address: 1612 - 4065 CONFEDERATION PARKWAY, Mississauga (City Centre), Ontario
1 Beds1 BathsNo Data sqftStatus: Rent Views : 598
Price
$2,250
Summary Report Property
- MKT IDW12371504
- Building TypeApartment
- Property TypeSingle Family
- StatusRent
- Added6 days ago
- Bedrooms1
- Bathrooms1
- AreaNo Data sq. ft.
- DirectionNo Data
- Added On31 Aug 2025
Property Overview
Live Your Life At One City Hall! Right at the center of Mississauga Square One. Next to Celebration Square, Steps to One of the biggest Central Public Library; Bus terminal with option of Go station/Go bus. Nearby Living Arts Center/Sheridan Collage/Mohawk College, Minutes To Hwy 403 & QEW. Exceptional Gorgeous Kitchen with Stainless Steel Appliances, Quartz counters, Backsplash, Centre Island, open concept and Sun filled living Room with Walkout To Balcony. Fashion in color for kitchen Cupboard and Countertop combination. Large 4 pieces of bathroom with good sized bedroom offers double sliding mirror closets with a window floor to ceiling. Well designed unit with no wasting spaces. Large sized balcony offers city view. (id:51532)
Tags
| Property Summary |
|---|
Property Type
Single Family
Building Type
Apartment
Square Footage
500 - 599 sqft
Community Name
City Centre
Title
Condominium/Strata
Parking Type
Underground,Garage
| Building |
|---|
Bedrooms
Above Grade
1
Bathrooms
Total
1
Interior Features
Appliances Included
Garage door opener remote(s), Blinds, Dishwasher, Dryer, Range, Washer
Flooring
Laminate
Building Features
Features
Elevator, Wheelchair access, Balcony, Carpet Free, In suite Laundry
Foundation Type
Poured Concrete
Square Footage
500 - 599 sqft
Fire Protection
Smoke Detectors
Building Amenities
Security/Concierge, Exercise Centre, Separate Electricity Meters, Storage - Locker
Heating & Cooling
Cooling
Central air conditioning
Exterior Features
Exterior Finish
Brick
Neighbourhood Features
Community Features
Pet Restrictions
Amenities Nearby
Hospital, Park, Place of Worship
Maintenance or Condo Information
Maintenance Management Company
Duka Management
Parking
Parking Type
Underground,Garage
Total Parking Spaces
1
| Level | Rooms | Dimensions |
|---|---|---|
| Flat | Living room | 3.13 m x 2.8 m |
| Dining room | 3.25 m x 3.21 m | |
| Kitchen | 3.25 m x 3.21 m | |
| Primary Bedroom | 3.5 m x 3 m |
| Features | |||||
|---|---|---|---|---|---|
| Elevator | Wheelchair access | Balcony | |||
| Carpet Free | In suite Laundry | Underground | |||
| Garage | Garage door opener remote(s) | Blinds | |||
| Dishwasher | Dryer | Range | |||
| Washer | Central air conditioning | Security/Concierge | |||
| Exercise Centre | Separate Electricity Meters | Storage - Locker | |||


















































