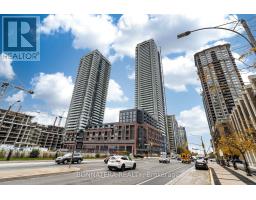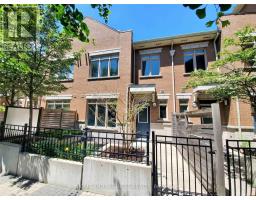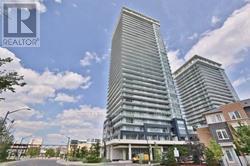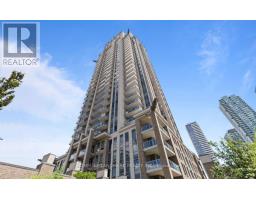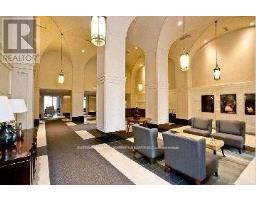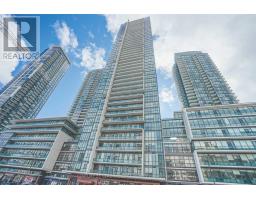1710 - 4070 CONFEDERATION PARKWAY, Mississauga (City Centre), Ontario, CA
Address: 1710 - 4070 CONFEDERATION PARKWAY, Mississauga (City Centre), Ontario
Summary Report Property
- MKT IDW12383577
- Building TypeApartment
- Property TypeSingle Family
- StatusRent
- Added3 days ago
- Bedrooms1
- Bathrooms1
- AreaNo Data sq. ft.
- DirectionNo Data
- Added On09 Sep 2025
Property Overview
Your Search Ends Here !!! Gorgeous Unobstructed East View At Prestigious Grand Residences At Parkside Village. Absolutely Immaculate One Bedroom With Extra Large Balcony Offering A Great City View. Top Of The Line Finishes W/ Hardwood Floors Throughout, Including Bedroom! Soaring 9Ft Ceilings & Floor To Ceiling Windows Overlooking City Centre. Granite Counters, Ceramic Backsplash, And Stainless Steel Appliances In Kitchen. Close To Sq1, Hwys, Transit, Sheridan College & More!! Fully Furnished. Amazing Amenities Include Large Indoor Pool And Hot Tub, Well Equipped Gym, Games Room With Billiard Table And Table Tennis, Theater Room, Party Room And Much More. Unit comes furnished with Sofa, bed, mattress, desk, coffee table, highchairs, TV unit, Balcony table and 2 chairs. (id:51532)
Tags
| Property Summary |
|---|
| Building |
|---|
| Level | Rooms | Dimensions |
|---|---|---|
| Ground level | Living room | 5.49 m x 3.35 m |
| Dining room | 5.49 m x 3.35 m | |
| Kitchen | 2.44 m x 2.44 m | |
| Primary Bedroom | 3.78 m x 3.05 m |
| Features | |||||
|---|---|---|---|---|---|
| Balcony | Carpet Free | Underground | |||
| Garage | Dishwasher | Dryer | |||
| Furniture | Hood Fan | Microwave | |||
| Stove | Washer | Window Coverings | |||
| Refrigerator | Central air conditioning | Security/Concierge | |||
| Party Room | Visitor Parking | Storage - Locker | |||




























