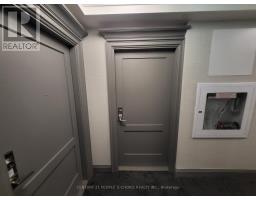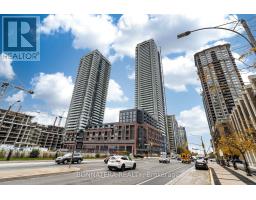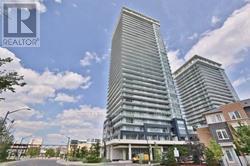1911 - 4130 PARKSIDE VILLAGE DRIVE, Mississauga (City Centre), Ontario, CA
Address: 1911 - 4130 PARKSIDE VILLAGE DRIVE, Mississauga (City Centre), Ontario
Summary Report Property
- MKT IDW12361258
- Building TypeApartment
- Property TypeSingle Family
- StatusRent
- Added2 days ago
- Bedrooms1
- Bathrooms1
- AreaNo Data sq. ft.
- DirectionNo Data
- Added On23 Aug 2025
Property Overview
Welcome to this beautiful New 1-Bed, 1-Bath ,1 Parking Condo Unit in the heart of Mississauga SQ1 Area.Enjoy functional Open-concept layout, Sleek Plank Flooring throughout and floor to ceiling windows that make it more Airy , Bright and Spacious. The modern kitchen features built-in appliances, quartz countertops, upgraded cabinetry, a large sink, and a sleek backsplash.Spacious primary bedroom with mirrored closet and balcony access. The condo showcases high-end finishes and modern details, blending style and comfort seamlessly.Experience the perfect blend of innovation and peace of mind with the added security of private, floor-exclusive access. The Unit comes with En-suite laundry, Bell High speed Internet and access to premium amenities including a fitness gym, party room, 24-hour concierge, and more. Step outside to enjoy the serene unobstructed south-west views from your private balcony of 107 sq ft, which offers ample space to relax or dine while soaking up the sun. Located steps away from the LRT, Celebration Square, Square One, Sheridan College, YMCA. This unit also provides easy access to highways 401, 403, 407 and QEW. .Food Basics store, right in the building. You'll enjoy the perfect combination of comfort and convenience.This unit is ideal for those seeking a vibrant city lifestyle in the heart of Mississauga. A perfect rental opportunity in an unbeatable location! (id:51532)
Tags
| Property Summary |
|---|
| Building |
|---|
| Level | Rooms | Dimensions |
|---|---|---|
| Main level | Living room | 3.48 m x 4.12 m |
| Dining room | 3.48 m x 4.12 m | |
| Primary Bedroom | 3.38 m x 3.05 m | |
| Kitchen | 3.38 m x 1.86 m |
| Features | |||||
|---|---|---|---|---|---|
| Balcony | Carpet Free | Underground | |||
| Garage | Dishwasher | Dryer | |||
| Washer | Refrigerator | Central air conditioning | |||
| Security/Concierge | Storage - Locker | ||||














































