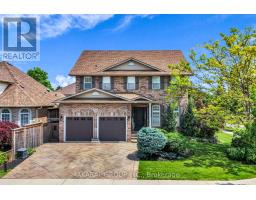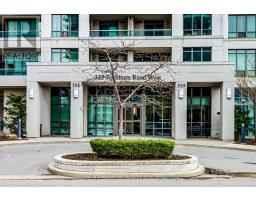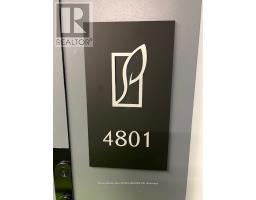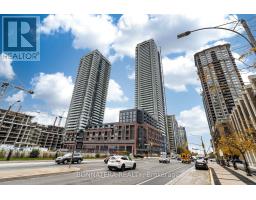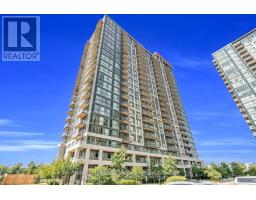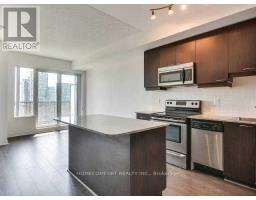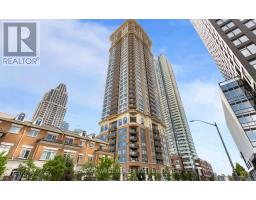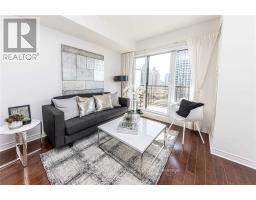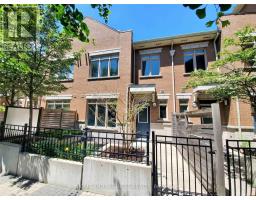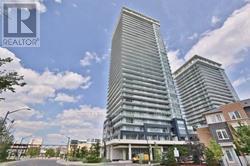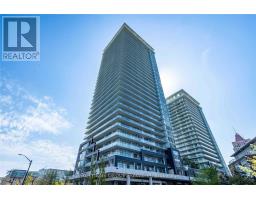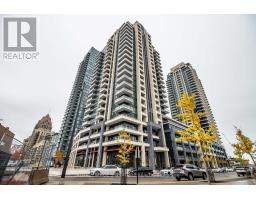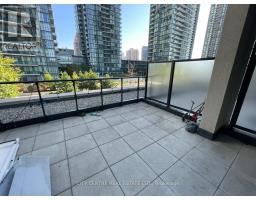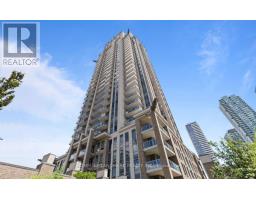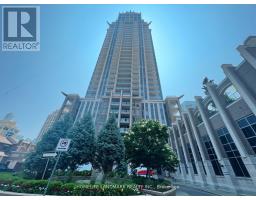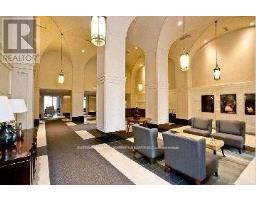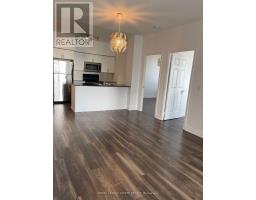2602 - 360 SQUARE ONE DRIVE, Mississauga (City Centre), Ontario, CA
Address: 2602 - 360 SQUARE ONE DRIVE, Mississauga (City Centre), Ontario
Summary Report Property
- MKT IDW12445596
- Building TypeApartment
- Property TypeSingle Family
- StatusRent
- Added1 days ago
- Bedrooms2
- Bathrooms2
- AreaNo Data sq. ft.
- DirectionNo Data
- Added On05 Oct 2025
Property Overview
FURNISHED 2-bedroom, 2-bathroom condo located in the heart of Mississauga City Centre. Brand New Washer-Dryer and Upgraded (newly installed) Zebra Blinds. This elegant condo offers a bright and open living space. The open concept kitchen is fully equipped with stainless steel appliances and granite countertop. Bedrooms are designed with comfort in mind, featuring large windows, cozy beds and an ensuite bathroom in the primary bedroom. Located just steps away from Square One Mall, Sheridan College, Mohawk College, the Living Arts Centre, and an array of shops, restaurants, and entertainment options, this condo provides unmatched convenience. Public transit and major highways are easily accessible, making commuting a breeze. The building offers a wealth of amenities, including a fitness centre, and a 24-hour concierge service. Residents also enjoy access to an open terrace, a party room, tennis and basketball courts, and more. One underground parking spot is included for your convenience and one locker. Dont miss this opportunity to live in a prime location with everything you need at your doorstep. (id:51532)
Tags
| Property Summary |
|---|
| Building |
|---|
| Level | Rooms | Dimensions |
|---|---|---|
| Flat | Living room | 4.8 m x 3.1 m |
| Kitchen | 5.1 m x 2.5 m | |
| Primary Bedroom | 4.1 m x 3 m | |
| Bathroom | 2.75 m x 1.55 m | |
| Bedroom 2 | 3.95 m x 2.75 m | |
| Bathroom | 2.73 m x 1.45 m |
| Features | |||||
|---|---|---|---|---|---|
| Balcony | Carpet Free | In suite Laundry | |||
| Underground | Garage | Blinds | |||
| Dryer | Central air conditioning | Storage - Locker | |||
| Security/Concierge | |||||






































