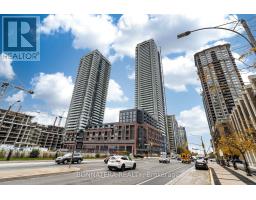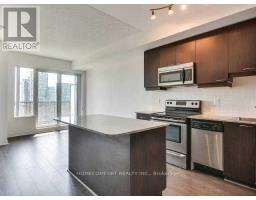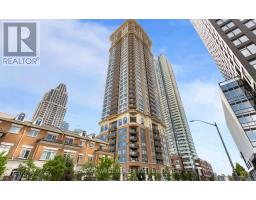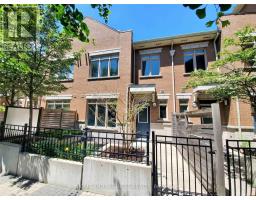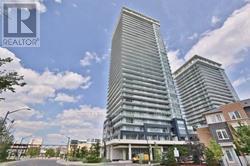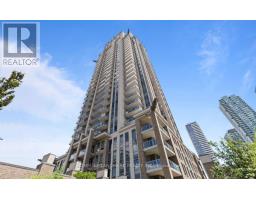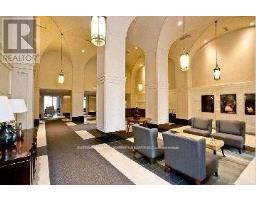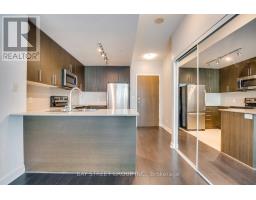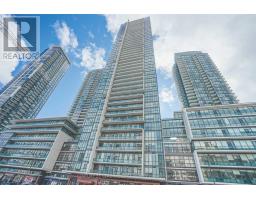808 - 350 PRINCESS ROYAL DRIVE S, Mississauga (City Centre), Ontario, CA
Address: 808 - 350 PRINCESS ROYAL DRIVE S, Mississauga (City Centre), Ontario
Summary Report Property
- MKT IDW12402752
- Building TypeApartment
- Property TypeSingle Family
- StatusRent
- Added1 weeks ago
- Bedrooms2
- Bathrooms2
- AreaNo Data sq. ft.
- DirectionNo Data
- Added On14 Sep 2025
Property Overview
Location in the Heart of Downtown Mississauga! One of the Biggest 1-bedroom + Den with 904 Sq Ft. and an Open Concept Floor Plan. 1-2 pc. washroom, 1-4 pc. washroom with $$$ spent on custom upgraded walk-in tub and shower, Modern Kitchen, large Living Room, with Walk-Out to Large Balcony Overlooking A Roof Top Garden. Amica's Mature Lifestyle Condominium Offers Resort-Like Amenities Incl: Hollywood Home Theatre, Aqua Size Pool, Gym, Games, Concourse, Optional Dining Programs, Beauty Salon, Internet Room, English Style Pub, Walk To Square One, steps from Several Restaurants, YMCA, Living Arts Centre, Transit, Library & Much Much More.This Unit is also available for sale. MLS #W12260014. If leased, the for-sale listing will be removed from the MLS System. (id:51532)
Tags
| Property Summary |
|---|
| Building |
|---|
| Level | Rooms | Dimensions |
|---|---|---|
| Main level | Living room | 4.04 m x 3.66 m |
| Dining room | 4.04 m x 2.55 m | |
| Kitchen | 2.54 m x 2.25 m | |
| Den | 2.9 m x 2.53 m | |
| Primary Bedroom | 3.9 m x 3.5 m | |
| Laundry room | 1.78 m x 2.44 m |
| Features | |||||
|---|---|---|---|---|---|
| Balcony | Carpet Free | Underground | |||
| Garage | Central air conditioning | Security/Concierge | |||
| Exercise Centre | Party Room | Recreation Centre | |||
| Visitor Parking | Storage - Locker | ||||















































