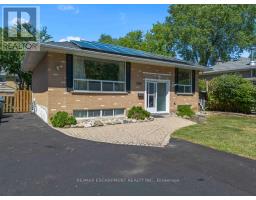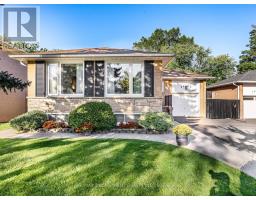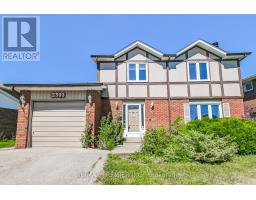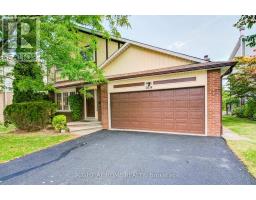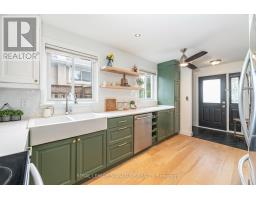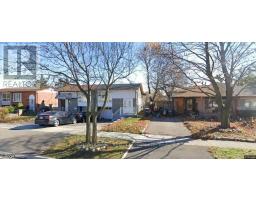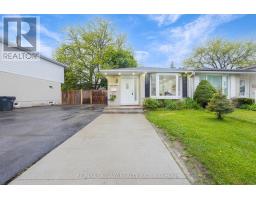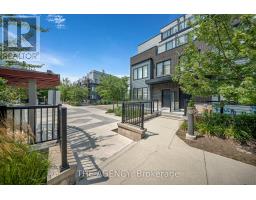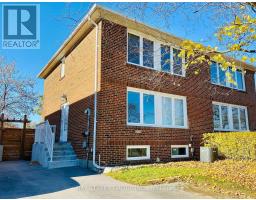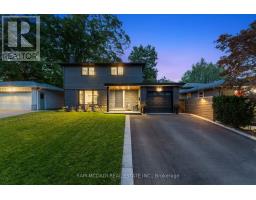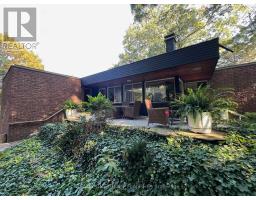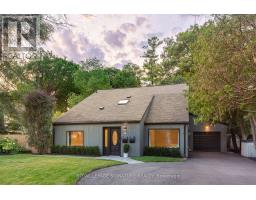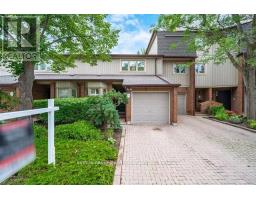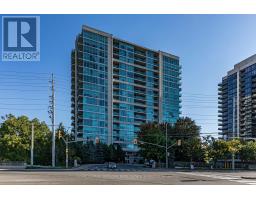1798 MEDALLION COURT, Mississauga (Clarkson), Ontario, CA
Address: 1798 MEDALLION COURT, Mississauga (Clarkson), Ontario
Summary Report Property
- MKT IDW12360879
- Building TypeHouse
- Property TypeSingle Family
- StatusBuy
- Added6 weeks ago
- Bedrooms3
- Bathrooms2
- Area1500 sq. ft.
- DirectionNo Data
- Added On23 Aug 2025
Property Overview
A Great Opportunity To Purchase This Home On a Very Quiet Court In The Heart of Clarkson. Consisting of 1858 Square Feet (as per MPAC) This Family Home is Situated On a Pool Sized Property of 50.08ft Frontage by 121.21ft (East), 120.20ft (West) and 50.08ft across the Rear (as per Geowarehouse) This Home is Ideal To Live In, Renovate and Select Your Own Finishes/Updates. 3 Bedrooms, 2 Bathrooms, Family Room With Gas Fireplace, Finished Rec Room, Walk Out From Dining Room To Side Yard and a 2 Car Garage. This Family Has Enjoyed Raising Their Family Here and This is The First Time This Home is Being Offered For Sale By The Origional Owners. You Will Also Enjoy a Very Private, Mature, Secluded Fully Fenced Rear Property. This Home is Located Within The Clarkson/Lorne Park Family of Schools, Walk To St. Christopher's Elementary School, White Oaks Public School, Hillcrest Public, Lorne Park Secondary School and Iona Catholic High School and Area Churches. Very Close Proximity To Clarkson Go Train, Village of Clarkson, Shopping and Lakefront Parks. Enjoy the Walking Paths Through The Greenspace That is Also A Short Walk to White Oaks Park and Lorne Park Library. (id:51532)
Tags
| Property Summary |
|---|
| Building |
|---|
| Land |
|---|
| Level | Rooms | Dimensions |
|---|---|---|
| Second level | Primary Bedroom | 4.25 m x 3.96 m |
| Bedroom 2 | 3.43 m x 2.74 m | |
| Bedroom 3 | 4.26 m x 3.04 m | |
| Basement | Recreational, Games room | 6.4 m x 3.96 m |
| Main level | Foyer | 1.52 m x 1.82 m |
| Living room | 4.26 m x 3.96 m | |
| Dining room | 3.35 m x 3.65 m | |
| Kitchen | 6.4 m x 2.74 m | |
| Ground level | Office | 2.74 m x 3.04 m |
| Family room | 7.62 m x 3.96 m |
| Features | |||||
|---|---|---|---|---|---|
| Cul-de-sac | Attached Garage | Garage | |||
| Garage door opener remote(s) | Water Heater | All | |||
| Dryer | Garage door opener | Stove | |||
| Washer | Window Coverings | Refrigerator | |||
| Central air conditioning | Fireplace(s) | Separate Electricity Meters | |||




































