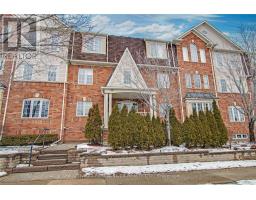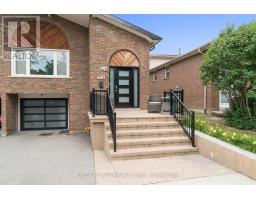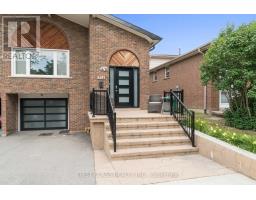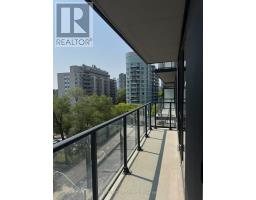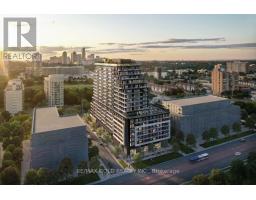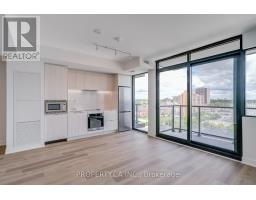1 - 3038 CLAYHILL ROAD, Mississauga (Cooksville), Ontario, CA
Address: 1 - 3038 CLAYHILL ROAD, Mississauga (Cooksville), Ontario
Summary Report Property
- MKT IDW12393175
- Building TypeRow / Townhouse
- Property TypeSingle Family
- StatusRent
- Added1 days ago
- Bedrooms3
- Bathrooms2
- AreaNo Data sq. ft.
- DirectionNo Data
- Added On10 Sep 2025
Property Overview
Bright & Spacious 2-Bedroom End Unit in Mattamy High Park Community Welcome home to this rare ground-floor end unit with extra windows and privacy in one of the most desirable spots in the complex! Enjoy 2 bedrooms and 2 bathrooms on the upper level, including a primary bedroom with a 3-piece ensuite. Cook and entertain in style with an open-concept kitchen featuring granite counters, and step out onto your large covered deck with a gas BBQ hookup perfect for relaxing evenings with friends and family. Your own private garage opens into a generous den or flex space ideal for a home office, gym, or cozy lounge. There's also a separate laundry room and visitor parking conveniently next to your garage. Live steps from everything you need: walk to grocery stores, cafes, big-box shopping, banks, and dining. Minutes to parks with splash pads, scenic trails, Cooksville GO Station, and major highways. A vibrant, connected neighborhood perfect for commuters and families alike! (id:51532)
Tags
| Property Summary |
|---|
| Building |
|---|
| Level | Rooms | Dimensions |
|---|---|---|
| Second level | Bedroom | 2.74 m x 3.35 m |
| Basement | Den | 3.38 m x 3.2 m |
| Main level | Kitchen | 2.44 m x 2.23 m |
| Living room | 3.14 m x 6.09 m | |
| Dining room | 3.14 m x 6.09 m | |
| Primary Bedroom | 3.35 m x 4.12 m |
| Features | |||||
|---|---|---|---|---|---|
| Balcony | In suite Laundry | Garage | |||
| Blinds | Dishwasher | Dryer | |||
| Garage door opener | Stove | Washer | |||
| Refrigerator | Central air conditioning | ||||






















