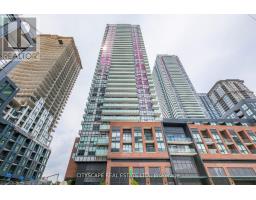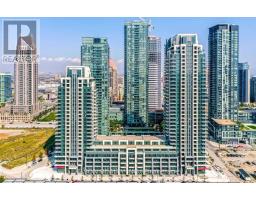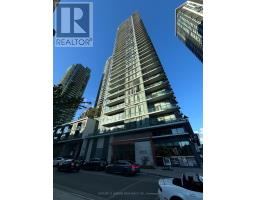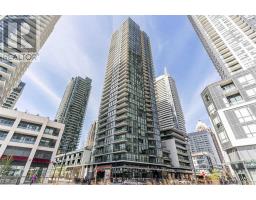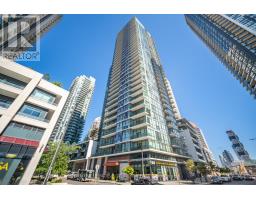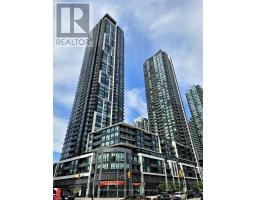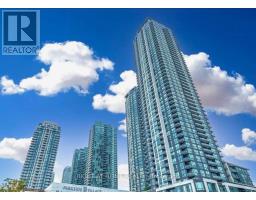4165 QUAKER HILL DRIVE, Mississauga (Creditview), Ontario, CA
Address: 4165 QUAKER HILL DRIVE, Mississauga (Creditview), Ontario
Summary Report Property
- MKT IDW12329090
- Building TypeHouse
- Property TypeSingle Family
- StatusRent
- Added3 weeks ago
- Bedrooms4
- Bathrooms2
- AreaNo Data sq. ft.
- DirectionNo Data
- Added On25 Sep 2025
Property Overview
Welcome to 4165 Quaker Hill Drive! This Beautiful Upper Portion 4 Bedroom, 2 Full Bath Home with Private Laundry Has it All! Bright And Very Spacious Open Concept Layout! Enjoy a Morning Coffee on Your Front Terrace and then Head to the Wood Deck in the Backyard to Make a BBQ in the Evening! This Home Is Located 4 Min From the Square One Bus Terminal And 2 Min From Erindale Go Station! Lawn Maintenance Done by the Landlord - Front Door and Driveway Snow Removal Duties Shared Between Landlord & Tenant. (Landlord normally does it 9/10 times) Includes 1 Driveway Parking Space and Storage on the Interior Right Side of the Garage Space. Utilities to be proportioned by use. Landlord Resides in the Basement, Upper Portion of Home for Lease. (id:51532)
Tags
| Property Summary |
|---|
| Building |
|---|
| Level | Rooms | Dimensions |
|---|---|---|
| Main level | Living room | 4.15 m x 6.02 m |
| Dining room | 3.2 m x 3.45 m | |
| Family room | 7.76 m x 3.44 m | |
| Kitchen | 2.45 m x 3.1 m | |
| Bathroom | 2.4 m x 1.35 m | |
| Bedroom 4 | 3.6 m x 2.68 m | |
| Upper Level | Primary Bedroom | 3.95 m x 3.43 m |
| Bedroom 2 | 2.53 m x 2.9 m | |
| Bedroom 3 | 3.6 m x 2.68 m | |
| Bathroom | 2.6 m x 1.5 m |
| Features | |||||
|---|---|---|---|---|---|
| Garage | No Garage | Central Vacuum | |||
| Dishwasher | Dryer | Stove | |||
| Washer | Refrigerator | Central air conditioning | |||
| Fireplace(s) | |||||




































