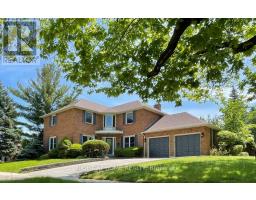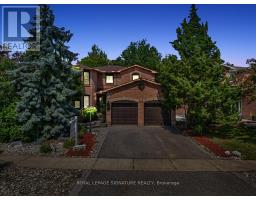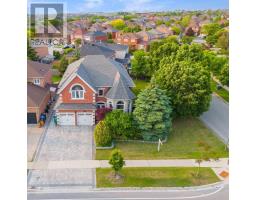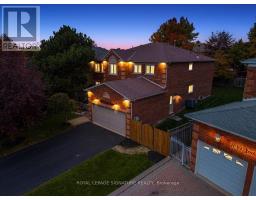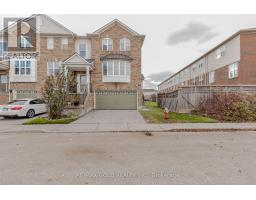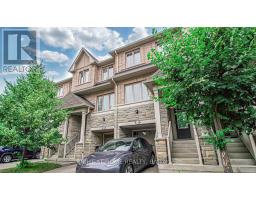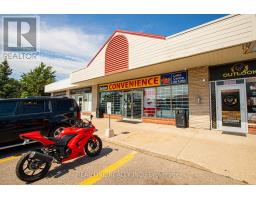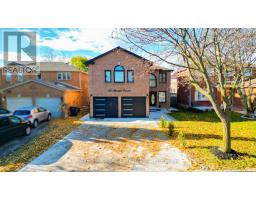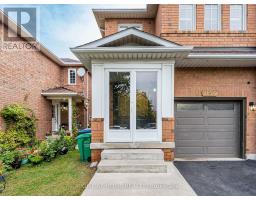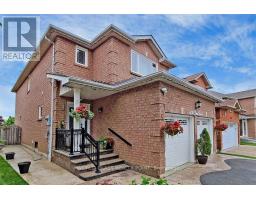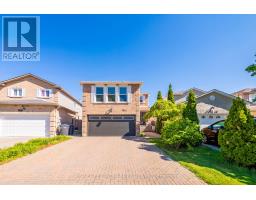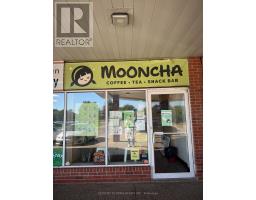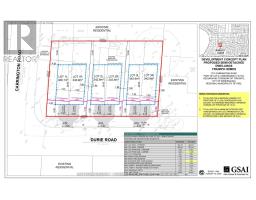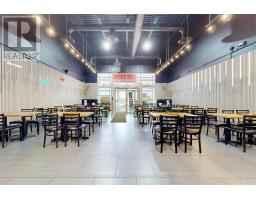845 MAYS CRESCENT, Mississauga (East Credit), Ontario, CA
Address: 845 MAYS CRESCENT, Mississauga (East Credit), Ontario
Summary Report Property
- MKT IDW12443537
- Building TypeHouse
- Property TypeSingle Family
- StatusBuy
- Added7 weeks ago
- Bedrooms3
- Bathrooms3
- Area2000 sq. ft.
- DirectionNo Data
- Added On03 Oct 2025
Property Overview
Gorgeous Detached 3 Bedroom 2 Storey in Sought After Area & Street. Minutes to Heartland Town Centre & Hwy 401, Schools And Parks. 2,006 Sqft above grand plus 720 Sqft basement (with a rough-in ready for a washroom). This Detached House Is The Perfect Place To Call Home. It features a huge family room with a gas fireplace, a combined living and dining space, an eat-in kitchen with SS appliances, a quartz countertop, and a walk-to-deck. Master Bedroom With 4 Pc Ensuite and W/I Closet. All hardwood floors throughout. Upgraded bathroom, light fixtures. The two-car garage has access from inside and a possible separate door from the basement to the outside, and a fully fenced, good-sized south-facing backyard. Take advantage of this one, which is ideal for a growing family. (id:51532)
Tags
| Property Summary |
|---|
| Building |
|---|
| Land |
|---|
| Level | Rooms | Dimensions |
|---|---|---|
| Second level | Primary Bedroom | 4.66 m x 3.34 m |
| Bedroom 2 | 3.45 m x 3.34 m | |
| Bedroom 3 | 3.45 m x 3.04 m | |
| Ground level | Living room | 8.82 m x 3.35 m |
| Dining room | 8.82 m x 3.35 m | |
| Kitchen | 3.8 m x 2.53 m | |
| Eating area | 3.8 m x 2.53 m | |
| In between | Family room | 5.98 m x 5.07 m |
| Features | |||||
|---|---|---|---|---|---|
| Carpet Free | Garage | Garage door opener remote(s) | |||
| Range | Water Heater | All | |||
| Dishwasher | Dryer | Garage door opener | |||
| Hood Fan | Stove | Washer | |||
| Window Coverings | Refrigerator | Central air conditioning | |||
| Fireplace(s) | |||||






























