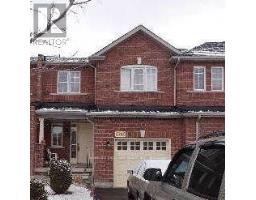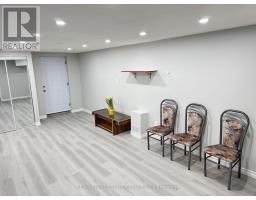5239 RIVER FOREST COURT, Mississauga (East Credit), Ontario, CA
Address: 5239 RIVER FOREST COURT, Mississauga (East Credit), Ontario
Summary Report Property
- MKT IDW12070605
- Building TypeHouse
- Property TypeSingle Family
- StatusRent
- Added3 weeks ago
- Bedrooms3
- Bathrooms4
- AreaNo Data sq. ft.
- DirectionNo Data
- Added On09 Apr 2025
Property Overview
Welcome to this beautifully maintained 3-bedroom, 4-washroom detached home on a quiet cul-de-sac where properties rarely become available for lease or sale. Perfectly positioned near top-ranked schools, major highways & convenient grocery stores, this home offers the ultimate blend of comfort and convenience. The main floor features a living/dining room for entertaining family and friends and a family room for relaxing evenings. The kitchen overlooks the patio & fully fenced backyard, perfect for outdoor gatherings or private enjoyment. The spacious primary includes a perfect sitting area to curl up with a book or use as a home office. Downstairs, you'll find a large open-concept recreation room, offering endless possibilities as a home theater, playroom, gym, or home office space. 4-car parking with a double car garage & private driveway. (id:51532)
Tags
| Property Summary |
|---|
| Building |
|---|
| Land |
|---|
| Level | Rooms | Dimensions |
|---|---|---|
| Second level | Primary Bedroom | 4.75 m x 3.01 m |
| Bedroom 2 | 3.55 m x 2.8 m | |
| Bedroom 3 | 3.15 m x 3.05 m | |
| Basement | Recreational, Games room | 7.2 m x 6.5 m |
| Ground level | Living room | 5.9 m x 3.35 m |
| Dining room | 5.9 m x 3.35 m | |
| Kitchen | 3.25 m x 2.75 m | |
| Eating area | 2.95 m x 2.15 m | |
| Family room | 4.3 m x 3.35 m |
| Features | |||||
|---|---|---|---|---|---|
| Carpet Free | Attached Garage | Garage | |||
| Dishwasher | Dryer | Freezer | |||
| Garage door opener | Stove | Washer | |||
| Window Coverings | Refrigerator | Central air conditioning | |||












































