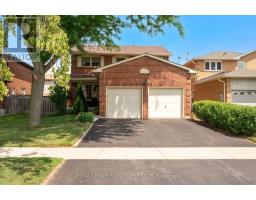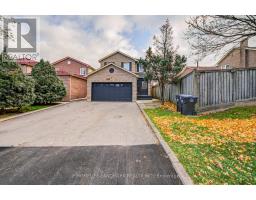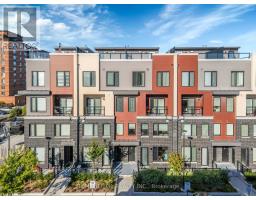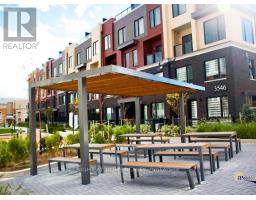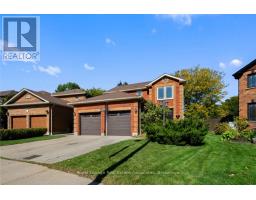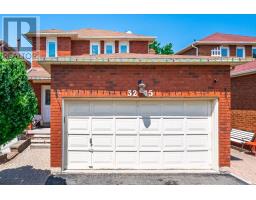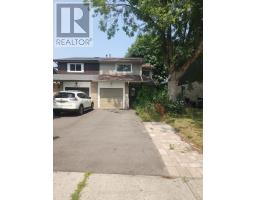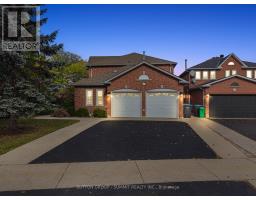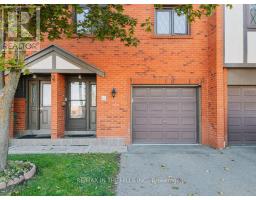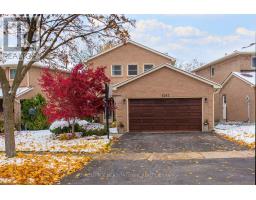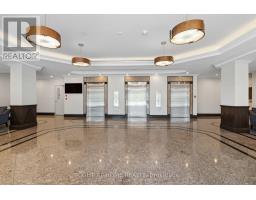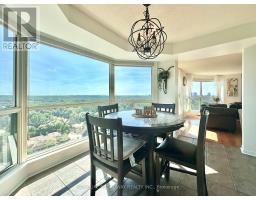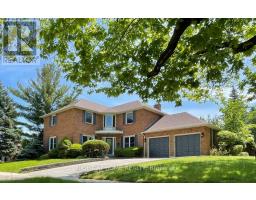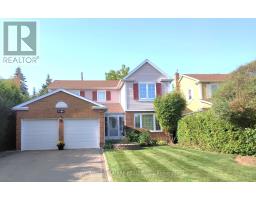1745 BRIDEWELL COURT, Mississauga (Erin Mills), Ontario, CA
Address: 1745 BRIDEWELL COURT, Mississauga (Erin Mills), Ontario
6 Beds5 Baths3500 sqftStatus: Buy Views : 565
Price
$2,149,000
Summary Report Property
- MKT IDW12374732
- Building TypeHouse
- Property TypeSingle Family
- StatusBuy
- Added8 weeks ago
- Bedrooms6
- Bathrooms5
- Area3500 sq. ft.
- DirectionNo Data
- Added On27 Sep 2025
Property Overview
Luxurious family home situated in prestigious Bride Path Estates. Private lot backing onto the Credit River and located on quiet cul-de-sac. This residence is in pristine condition and has little wear and tear over the past 10 years. Property is close to schools, parks, shopping, highways and public transit. (id:51532)
Tags
| Property Summary |
|---|
Property Type
Single Family
Building Type
House
Storeys
2
Square Footage
3500 - 5000 sqft
Community Name
Erin Mills
Title
Freehold
Land Size
54.9 x 162 FT
Parking Type
Attached Garage,Garage
| Building |
|---|
Bedrooms
Above Grade
4
Below Grade
2
Bathrooms
Total
6
Partial
1
Interior Features
Appliances Included
Garage door opener remote(s), Central Vacuum, Cooktop, Dryer, Microwave, Oven, Alarm System, Washer, Window Coverings, Wine Fridge, Refrigerator
Flooring
Hardwood, Tile, Carpeted
Basement Type
N/A (Finished)
Building Features
Features
Cul-de-sac, Ravine
Foundation Type
Unknown
Style
Detached
Square Footage
3500 - 5000 sqft
Rental Equipment
Water Heater
Building Amenities
Fireplace(s)
Heating & Cooling
Cooling
Central air conditioning
Heating Type
Forced air
Utilities
Utility Type
Cable(Installed),Electricity(Installed),Sewer(Installed)
Utility Sewer
Sanitary sewer
Water
Municipal water
Exterior Features
Exterior Finish
Brick
Parking
Parking Type
Attached Garage,Garage
Total Parking Spaces
6
| Level | Rooms | Dimensions |
|---|---|---|
| Second level | Primary Bedroom | 5.46 m x 4.72 m |
| Bedroom 2 | 5.46 m x 4.27 m | |
| Bedroom 3 | 5.49 m x 3.02 m | |
| Bedroom 4 | 4.81 m x 3.02 m | |
| Lower level | Office | 4.33 m x 3.87 m |
| Bedroom | 3.96 m x 3.78 m | |
| Recreational, Games room | 4.85 m x 3.51 m | |
| Main level | Living room | 6.9 m x 4.21 m |
| Dining room | 4.85 m x 4.54 m | |
| Family room | 4.39 m x 5.09 m | |
| Kitchen | 4.24 m x 3.05 m | |
| Dining room | 4.18 m x 3.05 m |
| Features | |||||
|---|---|---|---|---|---|
| Cul-de-sac | Ravine | Attached Garage | |||
| Garage | Garage door opener remote(s) | Central Vacuum | |||
| Cooktop | Dryer | Microwave | |||
| Oven | Alarm System | Washer | |||
| Window Coverings | Wine Fridge | Refrigerator | |||
| Central air conditioning | Fireplace(s) | ||||









































