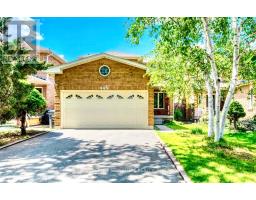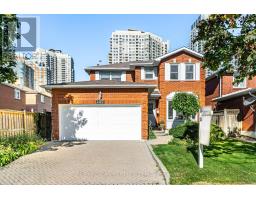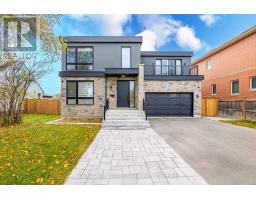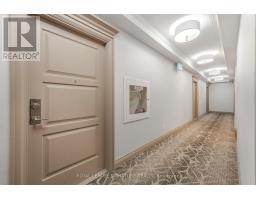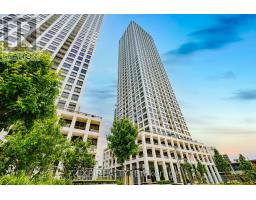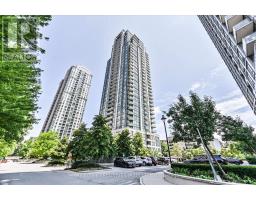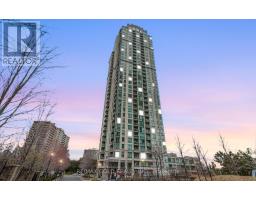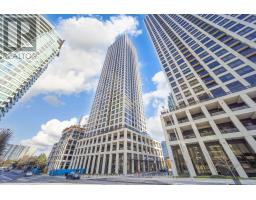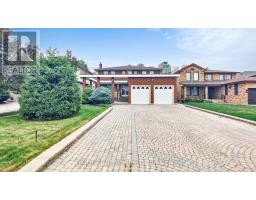UPH1 - 25 FAIRVIEW ROAD W, Mississauga (Fairview), Ontario, CA
Address: UPH1 - 25 FAIRVIEW ROAD W, Mississauga (Fairview), Ontario
3 Beds3 Baths1800 sqftStatus: Buy Views : 822
Price
$788,800
Summary Report Property
- MKT IDW12519902
- Building TypeApartment
- Property TypeSingle Family
- StatusBuy
- Added8 weeks ago
- Bedrooms3
- Bathrooms3
- Area1800 sq. ft.
- DirectionNo Data
- Added On07 Nov 2025
Property Overview
Welcome To Your New Home. 2 Floors Entertainers Delight Penthouse. Recently Renovated, Almost 2000 Sq Feet, 2 Entrance Doors, Hardwood Through Out, Hardwood Staircase & Wrought Iron Railing, 3 Bedrooms (2 Ensuite) Plus Den, 2 Large Foyers, 2 Parking Spots, Locker, Large Laundry Room, 16 By 13 Feet Private Terrace, Roller Blinds, Lots Of Closet Space, Internet Included In Maintenance. (id:51532)
Tags
| Property Summary |
|---|
Property Type
Single Family
Building Type
Apartment
Square Footage
1800 - 1999 sqft
Community Name
Fairview
Title
Condominium/Strata
Parking Type
Underground,Garage
| Building |
|---|
Bedrooms
Above Grade
3
Bathrooms
Total
3
Partial
1
Interior Features
Appliances Included
Garage door opener remote(s), Dishwasher, Dryer, Hood Fan, Microwave, Stove, Washer, Window Coverings, Refrigerator
Flooring
Hardwood
Basement Type
None
Building Features
Features
Carpet Free
Square Footage
1800 - 1999 sqft
Building Amenities
Security/Concierge, Exercise Centre, Party Room, Sauna, Separate Heating Controls, Storage - Locker
Heating & Cooling
Cooling
Central air conditioning
Heating Type
Forced air
Exterior Features
Exterior Finish
Brick, Concrete
Pool Type
Indoor pool
Neighbourhood Features
Community Features
Pets Allowed With Restrictions
Maintenance or Condo Information
Maintenance Fees
$1741.06 Monthly
Maintenance Fees Include
Water, Cable TV, Common Area Maintenance, Insurance, Parking
Maintenance Management Company
Meritus Group Management
Parking
Parking Type
Underground,Garage
Total Parking Spaces
2
| Level | Rooms | Dimensions |
|---|---|---|
| Second level | Primary Bedroom | 5.01 m x 4.4 m |
| Bedroom 2 | 5.25 m x 5.17 m | |
| Main level | Living room | 5.22 m x 4.03 m |
| Dining room | 4.2 m x 3.25 m | |
| Den | 3 m x 2.5 m | |
| Kitchen | 3.96 m x 2.57 m | |
| Bedroom | 3.56 m x 3.38 m |
| Features | |||||
|---|---|---|---|---|---|
| Carpet Free | Underground | Garage | |||
| Garage door opener remote(s) | Dishwasher | Dryer | |||
| Hood Fan | Microwave | Stove | |||
| Washer | Window Coverings | Refrigerator | |||
| Central air conditioning | Security/Concierge | Exercise Centre | |||
| Party Room | Sauna | Separate Heating Controls | |||
| Storage - Locker | |||||
























