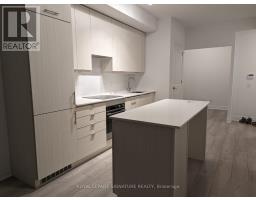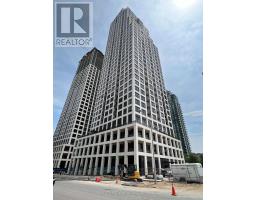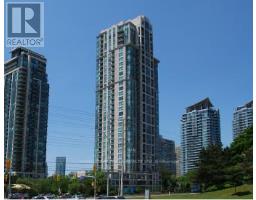1010 - 36 ELM DRIVE W, Mississauga (Fairview), Ontario, CA
Address: 1010 - 36 ELM DRIVE W, Mississauga (Fairview), Ontario
Summary Report Property
- MKT IDW12444838
- Building TypeApartment
- Property TypeSingle Family
- StatusRent
- Added3 weeks ago
- Bedrooms2
- Bathrooms2
- AreaNo Data sq. ft.
- DirectionNo Data
- Added On04 Oct 2025
Property Overview
Luxury two-bedroom, two-bathroom condo in the heart of Mississauga. This modern two-year-old residence includes one parking space and a locker. The suite features an open-concept layout with quartz countertops, stylish backsplash, light-toned finishes, and carpet free floors throughout. Floor-to-ceiling windows fill the space with natural light, creating a bright and tranquil atmosphere. Located in the prestigious Edge Tower 1, residents enjoy upscale hotel-style living with a grand lobby and exceptional amenities, including a modern fitness center, yoga studio, Wi-Fi lounge, private movie theater, billiards/game room, guest suites, elegant party rooms, and an outdoor terrace with BBQ areas and fireplaces. Walk to Square One Shopping Centre, Sheridan College, Celebration Square, City Hall, YMCA, and the Central Library. Convenient access to public transit makes this property ideal for both living and investment. Experience the perfect blend of luxury, comfort, and location in this beautiful Mississauga condo. (id:51532)
Tags
| Property Summary |
|---|
| Building |
|---|
| Level | Rooms | Dimensions |
|---|---|---|
| Main level | Foyer | 1.2 m x 2.23 m |
| Kitchen | 2.75 m x 3.71 m | |
| Living room | 2.65 m x 3 m | |
| Primary Bedroom | 3.25 m x 2.9 m | |
| Bathroom | 1.5 m x 3.32 m | |
| Bedroom 2 | 3.6 m x 2.5 m | |
| Bathroom | 1.49 m x 3.6 m |
| Features | |||||
|---|---|---|---|---|---|
| Balcony | Carpet Free | Underground | |||
| Garage | Central air conditioning | Storage - Locker | |||




































