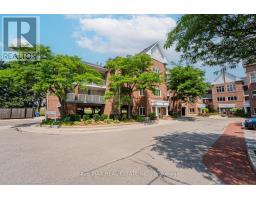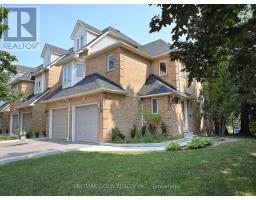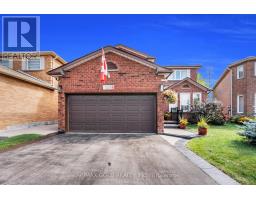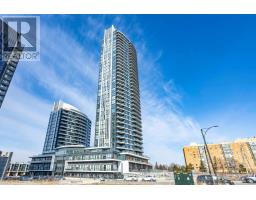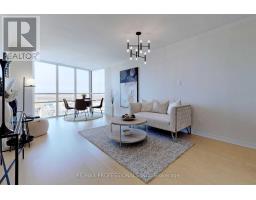173 - 99 BRISTOL ROAD E, Mississauga (Hurontario), Ontario, CA
Address: 173 - 99 BRISTOL ROAD E, Mississauga (Hurontario), Ontario
3 Beds1 Baths1000 sqftStatus: Buy Views : 300
Price
$648,900
Summary Report Property
- MKT IDW12321357
- Building TypeRow / Townhouse
- Property TypeSingle Family
- StatusBuy
- Added7 days ago
- Bedrooms3
- Bathrooms1
- Area1000 sq. ft.
- DirectionNo Data
- Added On21 Aug 2025
Property Overview
3-bed condo townhome w/ garage + low fees, walk to Hurontario transit/LRT. End Unit Townhouse Facing Southwest! Bright Spacious! Modern Kitchen, 3 Stainless Steel Appliances, Over-Sized Sink, Pot/Pan Drawers Pantry. Renovated Bathroom (2023), Laminate/ Ceramic Floors. Hardwood stairs, Outdoor Pool/Playground. Steps To Convenient Shopping Plaza, Parks, Great Schools, Community Center/Library. Square One Mall, Living Arts Center, Hwy 400 Series, Airport. Must See!!!**** EXTRAS ****, Stainless Steel Fridge, Stove, Range Hood . Premium GE Washer & Dryer (2023), Air Cond (2023), Hi-Efficiency Gas Furnace (2023), Hwt Rental (2023$23/month), Ecobee Smart Thermostat, 2 parking spots (garage and driveway). Great Neighbourhood To Live In (id:51532)
Tags
| Property Summary |
|---|
Property Type
Single Family
Building Type
Row / Townhouse
Storeys
2
Square Footage
1000 - 1199 sqft
Community Name
Hurontario
Title
Condominium/Strata
Parking Type
Garage
| Building |
|---|
Bedrooms
Above Grade
3
Bathrooms
Total
3
Interior Features
Appliances Included
Dishwasher, Dryer, Hood Fan, Stove, Washer, Refrigerator
Flooring
Laminate
Basement Type
N/A (Partially finished)
Building Features
Square Footage
1000 - 1199 sqft
Rental Equipment
Water Heater - Gas, Water Heater
Heating & Cooling
Cooling
Central air conditioning
Heating Type
Forced air
Exterior Features
Exterior Finish
Brick
Neighbourhood Features
Community Features
Pet Restrictions
Maintenance or Condo Information
Maintenance Fees
$585.2 Monthly
Maintenance Fees Include
Water, Common Area Maintenance, Insurance, Parking
Maintenance Management Company
Skywater Property Management Inc.
Parking
Parking Type
Garage
Total Parking Spaces
2
| Level | Rooms | Dimensions |
|---|---|---|
| Second level | Kitchen | 2.9 m x 2.77 m |
| Living room | 5.23 m x 3.45 m | |
| Dining room | 5.23 m x 3.45 m | |
| Primary Bedroom | 3.99 m x 2.9 m | |
| Bedroom 2 | 3.58 m x 2.84 m | |
| Bedroom 3 | 3.12 m x 2.51 m |
| Features | |||||
|---|---|---|---|---|---|
| Garage | Dishwasher | Dryer | |||
| Hood Fan | Stove | Washer | |||
| Refrigerator | Central air conditioning | ||||






























