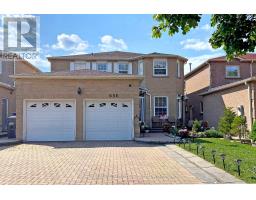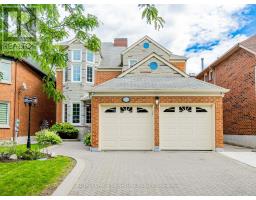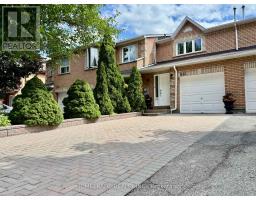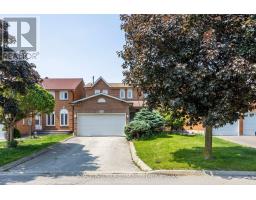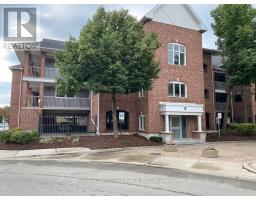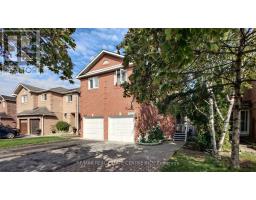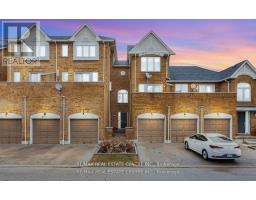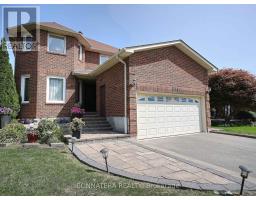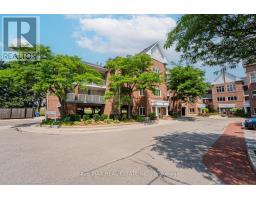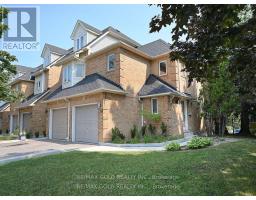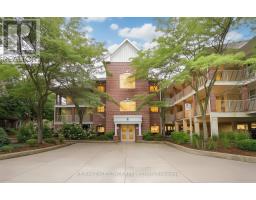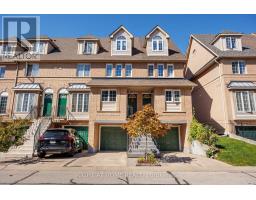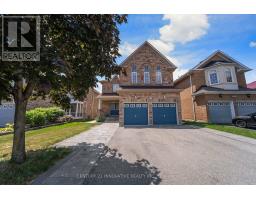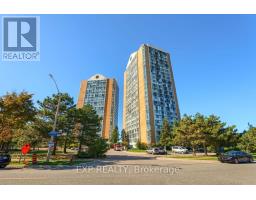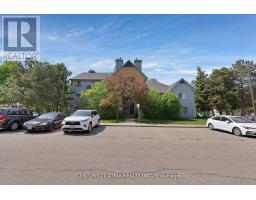29 - 5020 DELAWARE DRIVE, Mississauga (Hurontario), Ontario, CA
Address: 29 - 5020 DELAWARE DRIVE, Mississauga (Hurontario), Ontario
Summary Report Property
- MKT IDW11962470
- Building TypeRow / Townhouse
- Property TypeSingle Family
- StatusBuy
- Added1 days ago
- Bedrooms3
- Bathrooms2
- Area1200 sq. ft.
- DirectionNo Data
- Added On22 Oct 2025
Property Overview
Welcome to this stunning move-in-ready townhouse, perfectly situated in the heart of Mississauga at Hurontario & Eglinton. This prime location offers unmatched convenience, just minutes from Highways 403, 401, and the QEW, with easy access to Square One Shopping Centre, top-rated schools, restaurants, and public transit. Walk to parks, community centers, and enjoy the benefits of the upcoming Hurontario LRT. Inside, this home has been tastefully updated with new wood flooring (2021) and a modern kitchen featuring stainless steel appliances (2022). The renovated bathrooms, fresh paint, and new baseboards and casings add a touch of elegance. Additional upgrades include a stainless steel washer & dryer (2021). Located in a highly desirable neighborhood, this home is perfect for families. (id:51532)
Tags
| Property Summary |
|---|
| Building |
|---|
| Level | Rooms | Dimensions |
|---|---|---|
| Second level | Primary Bedroom | 3.5 m x 3.36 m |
| Bedroom 2 | 3.38 m x 3 m | |
| Bedroom 3 | 3.01 m x 2.4 m | |
| Basement | Recreational, Games room | 4.01 m x 4.5 m |
| Laundry room | 2.5 m x 5 m | |
| Main level | Living room | 5 m x 3 m |
| Dining room | 5 m x 3 m | |
| Kitchen | 2.43 m x 5 m |
| Features | |||||
|---|---|---|---|---|---|
| Garage | Blinds | Dishwasher | |||
| Stove | Water Heater - Tankless | Refrigerator | |||
| Central air conditioning | |||||




















