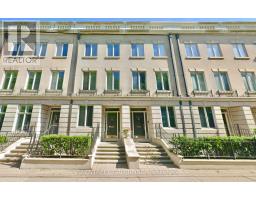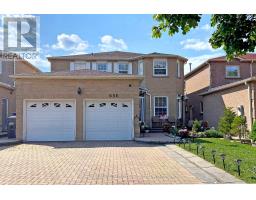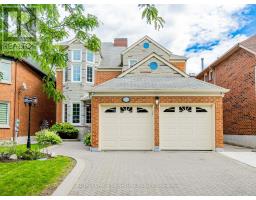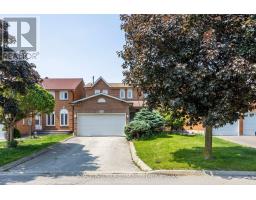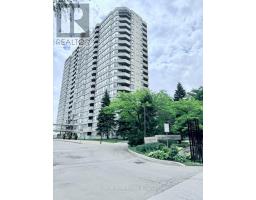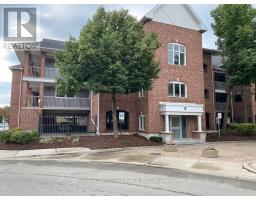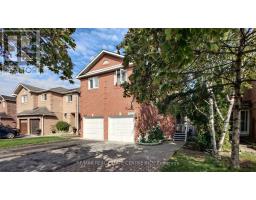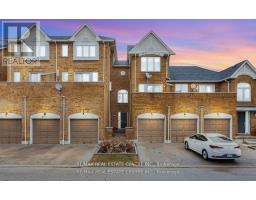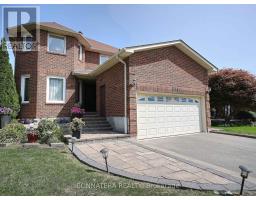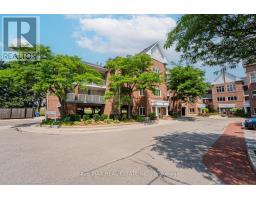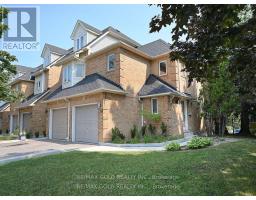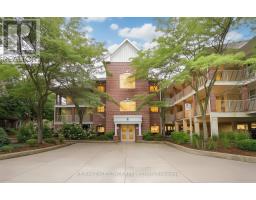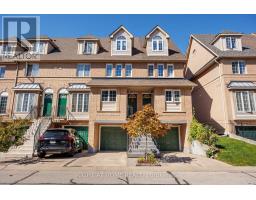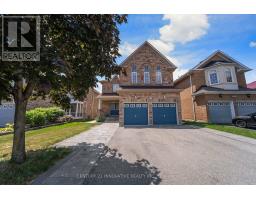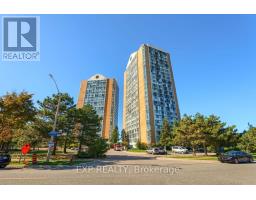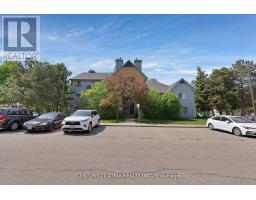48 - 460 BRISTOL ROAD W, Mississauga (Hurontario), Ontario, CA
Address: 48 - 460 BRISTOL ROAD W, Mississauga (Hurontario), Ontario
Summary Report Property
- MKT IDW12485090
- Building TypeRow / Townhouse
- Property TypeSingle Family
- StatusBuy
- Added2 days ago
- Bedrooms4
- Bathrooms2
- Area1200 sq. ft.
- DirectionNo Data
- Added On29 Oct 2025
Property Overview
Beautifully Upgraded 3-Storey Townhome in a Quiet Neighborhood!This modern, fully above-ground townhome features a stylish contemporary design and brand-new upgrades throughout. Offering 3+1 bedrooms and two full bathrooms, this home provides flexible living space for families or professionals. The ground-floor family room can serve as an extra bedroom, office, or guest suite, complete with a fully renovated 3-piece bathroom featuring a sleek shower. Upstairs, the 4-piece bathroom on the third floor has also been newly upgraded for modern comfort. Enjoy new engineered hardwood floors, freshly painted walls, smooth ceilings with new pot lights and light fixtures, and a refreshed kitchen with updated cabinet doors and tile backsplash. Move-in ready and impeccably maintained - this is a home you won't want to miss! (id:51532)
Tags
| Property Summary |
|---|
| Building |
|---|
| Level | Rooms | Dimensions |
|---|---|---|
| Main level | Dining room | 3.28 m x 3.12 m |
| Kitchen | 4.47 m x 2.49 m | |
| Primary Bedroom | 4.1 m x 3.28 m | |
| Upper Level | Bedroom 2 | 4.1 m x 3.28 m |
| Bedroom 3 | 4.1 m x 2.78 m | |
| Ground level | Family room | 4.47 m x 3.56 m |
| Foyer | 2.64 m x 1.7 m |
| Features | |||||
|---|---|---|---|---|---|
| Carpet Free | Attached Garage | Garage | |||
| Dishwasher | Dryer | Oven | |||
| Hood Fan | Stove | Washer | |||
| Refrigerator | Central air conditioning | ||||























