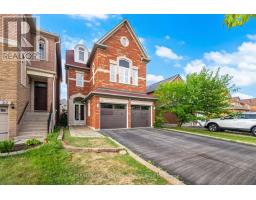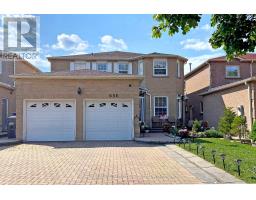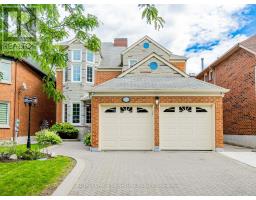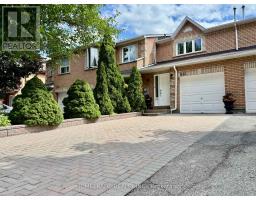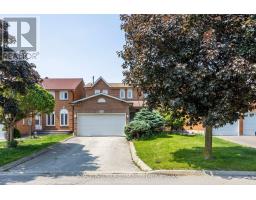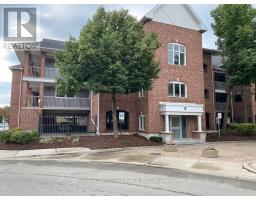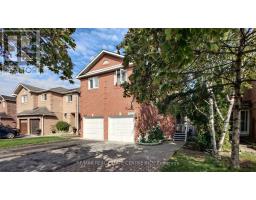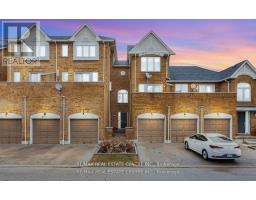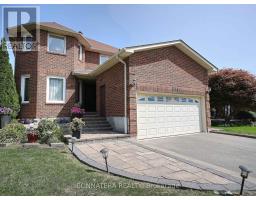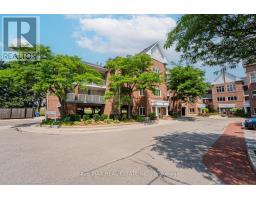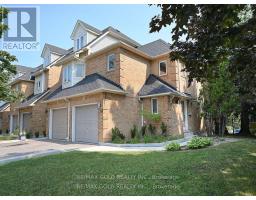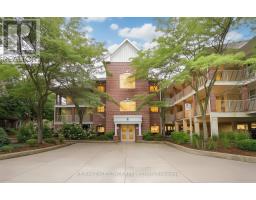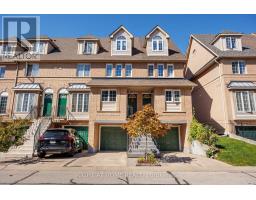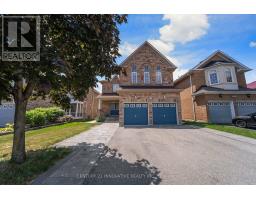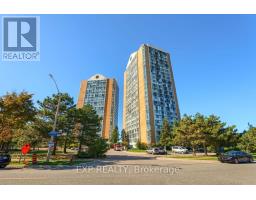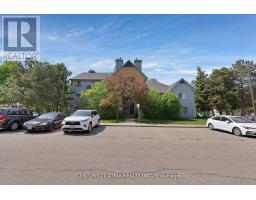514 - 35 KINGSBRIDGE GARDEN CIRCLE, Mississauga (Hurontario), Ontario, CA
Address: 514 - 35 KINGSBRIDGE GARDEN CIRCLE, Mississauga (Hurontario), Ontario
Summary Report Property
- MKT IDW12259099
- Building TypeApartment
- Property TypeSingle Family
- StatusBuy
- Added4 days ago
- Bedrooms1
- Bathrooms1
- Area700 sq. ft.
- DirectionNo Data
- Added On22 Oct 2025
Property Overview
Experience refined living in the heart of Mississauga. Presenting Unit 514 at the esteemed Skymark West by Tridel, an impeccably maintained residence featuring a generous and well designed layout. Recent upgrades include new window blinds and elegant sliding glass doors for all closets, enhancing both functionality and style. The suite offers a bright open-concept living space, a contemporary kitchen, and peaceful views. Residents enjoy access to a comprehensive array of amenities, including an indoor pool, fitness centre, bowling alley, tennis courts, and 24-hour concierge service. Ideally situated near Square One Shopping Centre, public transit, major highways, and the forthcoming Hurontario LRT, this location offers unmatched convenience and connectivity. Please be advised that currently Unit is tenanted with Month to Month Lease. (id:51532)
Tags
| Property Summary |
|---|
| Building |
|---|
| Level | Rooms | Dimensions |
|---|---|---|
| Flat | Living room | 6.42 m x 3.07 m |
| Kitchen | 2.76 m x 2.15 m | |
| Primary Bedroom | 3.99 m x 3.07 m |
| Features | |||||
|---|---|---|---|---|---|
| Balcony | Underground | Garage | |||
| Central Vacuum | Dishwasher | Stove | |||
| Refrigerator | Central air conditioning | Exercise Centre | |||
| Party Room | Visitor Parking | Storage - Locker | |||




















































