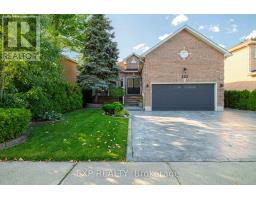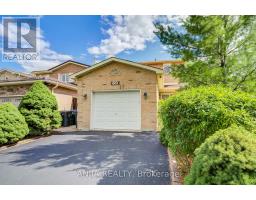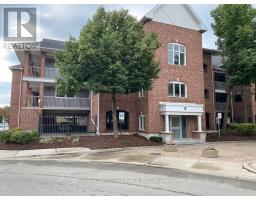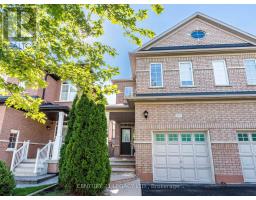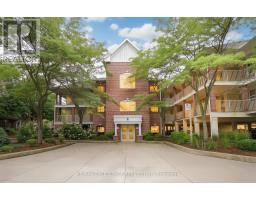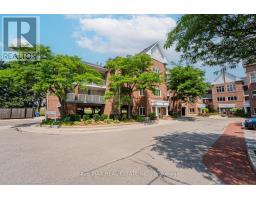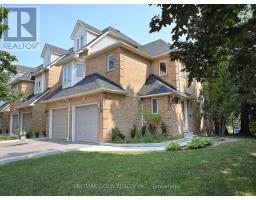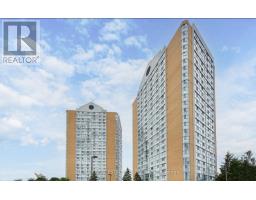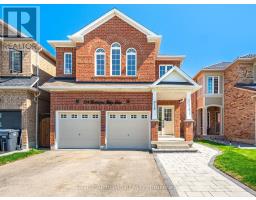521 - 25 KINGSBRIDGE GARDEN CIRCLE, Mississauga (Hurontario), Ontario, CA
Address: 521 - 25 KINGSBRIDGE GARDEN CIRCLE, Mississauga (Hurontario), Ontario
Summary Report Property
- MKT IDW12409143
- Building TypeApartment
- Property TypeSingle Family
- StatusBuy
- Added2 days ago
- Bedrooms2
- Bathrooms2
- Area900 sq. ft.
- DirectionNo Data
- Added On17 Sep 2025
Property Overview
Welcome to Tridel's Skymark West 2. Conveniently Located in the Heart of Mississauga with Public Transit at Door Step. Within Walking Distance to Shoppings, Groceries and Restaurants. Minutes to Hwy 403. Quick access to Hwy 401 / QEW & Square One Stopping Mall. Functionally Split-Bedrooms, 2 Bathrooms Layout with Open Private Balcony (not adjacent to others), QuietCourtyard View. See Plan Plan Attached. One Parking and One Locker Included. 24 HoursConcierge. Over 30,000 Sq Ft Recreation Center: Bowling Alley, Virtual Gulf, Billiard, Fitness Center, Indoor Pool, Whirlpool, Sauna, Squash Court, Tennis Court, BBQ Terrace, Party Room, Library, Games Room, Guest Suites, Car Wash Bay and Ample Visitor Parkings. Hotel Like Grand Lobby. Smoke and Pet Free Building. Best of Location and Amenities. (id:51532)
Tags
| Property Summary |
|---|
| Building |
|---|
| Level | Rooms | Dimensions |
|---|---|---|
| Flat | Living room | 5.94 m x 3.35 m |
| Dining room | Measurements not available | |
| Kitchen | 2.44 m x 2.44 m | |
| Primary Bedroom | 4.34 m x 3.2 m | |
| Bedroom 2 | 3.65 m x 2.74 m | |
| Foyer | 5.85 m x 1.23 m |
| Features | |||||
|---|---|---|---|---|---|
| Cul-de-sac | Balcony | Carpet Free | |||
| In suite Laundry | Underground | Garage | |||
| Garage door opener remote(s) | Blinds | Dishwasher | |||
| Dryer | Range | Stove | |||
| Washer | Refrigerator | Central air conditioning | |||
| Security/Concierge | Exercise Centre | Party Room | |||
| Storage - Locker | |||||












































