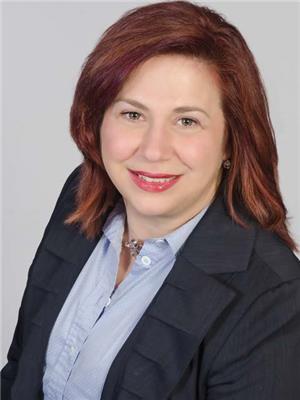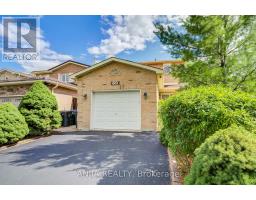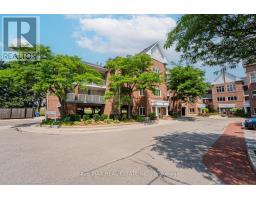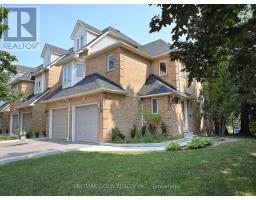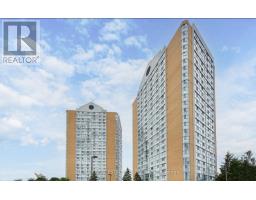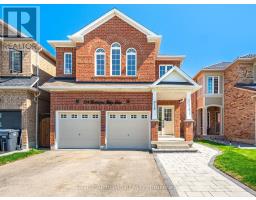5496 WINDY HILL COURT, Mississauga (Hurontario), Ontario, CA
Address: 5496 WINDY HILL COURT, Mississauga (Hurontario), Ontario
Summary Report Property
- MKT IDW12347836
- Building TypeHouse
- Property TypeSingle Family
- StatusBuy
- Added2 weeks ago
- Bedrooms4
- Bathrooms5
- Area3000 sq. ft.
- DirectionNo Data
- Added On24 Aug 2025
Property Overview
With the constant 35 degree weather it would be awesome to spend the rest of your summer outside by the salt water pool in your easy care, low maintenance backyard. Entertain your family and friends with ease and privacy as the property backs onto a green space so no backyard neighbors looking in. Most appealing is the outdoor washroom so no one has to step inside after enjoying a swim. Move the party indoors where you will find a spacious open concept main floor perfect for gatherings. Rich hardwood floors throughout the main floor. Custom gourmet kitchen with granite countertops, high end stainless steel appliances including a 6 burner gas Wolf stove and a large island ideal for a great work surface. Soaring ceilings in the living area, built-in cabinetry and a cozy fireplace in the family room finish off this unique layout. Upstairs are four generously sized bedrooms. The primary suite has a large walk-in closet and a spa like 5 piece ensuite. Each of the other bedrooms has ample closet and storage space. The finished basement is perfect for family movie nights and a large area ideal for play, gym or whatever you can imagine. Tons of updates including 25 yr roof replaced in2013, high efficiency furnace and A/C replaced less than 5 yrs ago, newer windows. Nothing to do but move in. Fantastic quiet family friendly court, close to parks, highways, shopping, community centre and great schools. (id:51532)
Tags
| Property Summary |
|---|
| Building |
|---|
| Level | Rooms | Dimensions |
|---|---|---|
| Second level | Primary Bedroom | 6.43 m x 4.7 m |
| Bedroom 2 | 4.11 m x 3.63 m | |
| Bedroom 3 | 4.11 m x 4.22 m | |
| Bedroom 4 | 3.81 m x 4.01 m | |
| Basement | Kitchen | 2.49 m x 4.75 m |
| Exercise room | 5.89 m x 5.03 m | |
| Family room | 5.31 m x 8.56 m | |
| Main level | Living room | 3.53 m x 3.71 m |
| Dining room | 5.28 m x 3.51 m | |
| Great room | 6.12 m x 4.93 m | |
| Kitchen | 4.49 m x 4.67 m |
| Features | |||||
|---|---|---|---|---|---|
| Attached Garage | Garage | Garage door opener remote(s) | |||
| Central Vacuum | Water Heater - Tankless | Dishwasher | |||
| Dryer | Microwave | Stove | |||
| Washer | Refrigerator | Central air conditioning | |||
| Fireplace(s) | |||||



















































