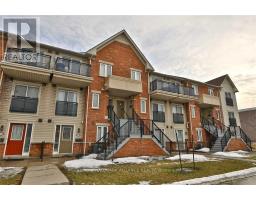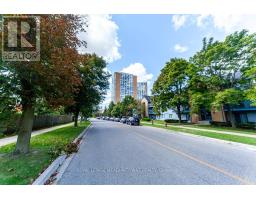622 - 8 NAHANI WAY, Mississauga (Hurontario), Ontario, CA
Address: 622 - 8 NAHANI WAY, Mississauga (Hurontario), Ontario
2 Beds2 BathsNo Data sqftStatus: Rent Views : 148
Price
$2,650
Summary Report Property
- MKT IDW12356194
- Building TypeApartment
- Property TypeSingle Family
- StatusRent
- Added1 weeks ago
- Bedrooms2
- Bathrooms2
- AreaNo Data sq. ft.
- DirectionNo Data
- Added On21 Aug 2025
Property Overview
2 BR & 2WR Condo Unit With Parking And Locker In The Heart Of Mississauga. Functional Layout & Open Concept Design With 9 Feet Ceiling. Laminate Floor Through Out. East Facing With Unblock View. Full Size of Balcony Overlooking The Building's Social Activity Hub. Close to Schools, Shopping And Square One, And Transit. Minutes To Major Highway 401/403/410. (id:51532)
Tags
| Property Summary |
|---|
Property Type
Single Family
Building Type
Apartment
Square Footage
600 - 699 sqft
Community Name
Hurontario
Title
Condominium/Strata
Parking Type
No Garage
| Building |
|---|
Bedrooms
Above Grade
2
Bathrooms
Total
2
Interior Features
Appliances Included
Dishwasher, Dryer, Microwave, Stove, Washer, Window Coverings, Refrigerator
Flooring
Laminate
Building Features
Features
Balcony, Carpet Free
Square Footage
600 - 699 sqft
Building Amenities
Storage - Locker
Heating & Cooling
Cooling
Central air conditioning
Heating Type
Forced air
Exterior Features
Exterior Finish
Concrete
Neighbourhood Features
Community Features
Pet Restrictions
Maintenance or Condo Information
Maintenance Management Company
Melbourne Property Management - 905-232-3455
Parking
Parking Type
No Garage
Total Parking Spaces
1
| Level | Rooms | Dimensions |
|---|---|---|
| Flat | Living room | 5.45 m x 3.53 m |
| Dining room | 5.45 m x 3.53 m | |
| Kitchen | 5.45 m x 3.53 m | |
| Primary Bedroom | 3.23 m x 2.74 m | |
| Bedroom 2 | 2.49 m x 2.46 m |
| Features | |||||
|---|---|---|---|---|---|
| Balcony | Carpet Free | No Garage | |||
| Dishwasher | Dryer | Microwave | |||
| Stove | Washer | Window Coverings | |||
| Refrigerator | Central air conditioning | Storage - Locker | |||








































