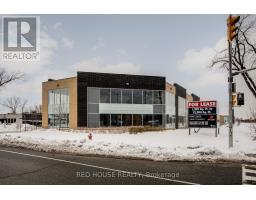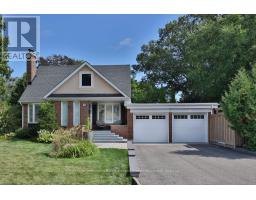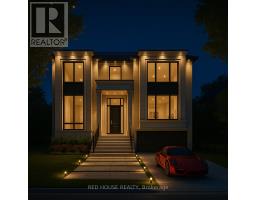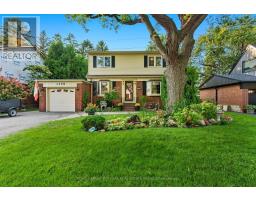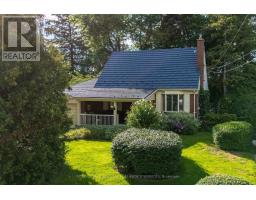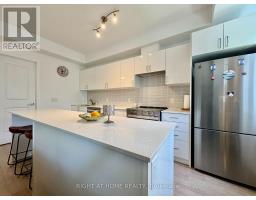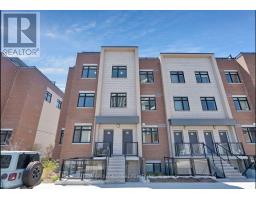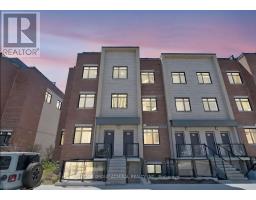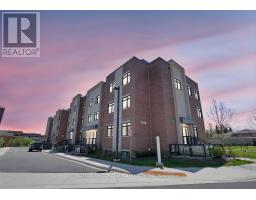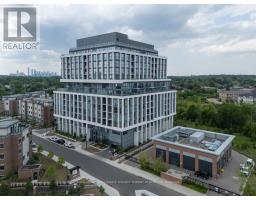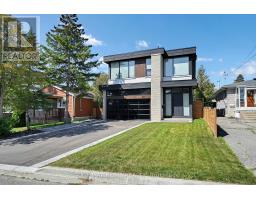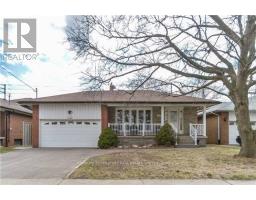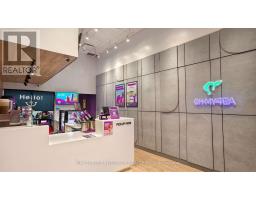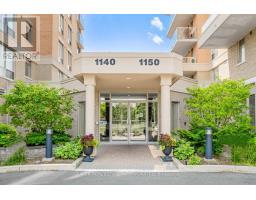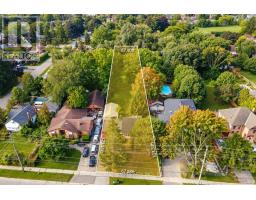768 MONTBECK CRESCENT, Mississauga (Lakeview), Ontario, CA
Address: 768 MONTBECK CRESCENT, Mississauga (Lakeview), Ontario
Summary Report Property
- MKT IDW12374192
- Building TypeHouse
- Property TypeSingle Family
- StatusBuy
- Added4 days ago
- Bedrooms5
- Bathrooms5
- Area2500 sq. ft.
- DirectionNo Data
- Added On03 Nov 2025
Property Overview
Stunning Custom Contemporary Home in Prestigious Lakeview, Nestled South of Lakeshore Blvd! Just steps from the peaceful shores of Lake Ontario, this Tarion-registered, custom-built detached home offers over 3,500 sq ft of luxurious living space, blending modern design with natural beauty. Surrounded by lush greenery, it provides both style and serenity. Inside, enjoy soaring ceilings 10 ft on both the main and lower level floors, giving you an airy, open feel throughout the house. The main floor welcomes you with a bright, open-concept layout featuring sleek quartz countertops, a stylish cooktop, and top-of-the-line Jenn-Air stainless steel appliances. Upstairs, the primary retreat awaits a private balcony overlooking tranquil green space and a spa-like 5-piece ensuite with a soaking tub for ultimate relaxation. Every bedroom is thoughtfully designed with its own walk-in closet, bathroom access, and oversized windows that fill each room with natural light. This home isn't just beautiful, it's a lifestyle! (id:51532)
Tags
| Property Summary |
|---|
| Building |
|---|
| Land |
|---|
| Level | Rooms | Dimensions |
|---|---|---|
| Lower level | Recreational, Games room | 11.88 m x 3.75 m |
| Bedroom 5 | 4.88 m x 2.62 m | |
| Main level | Living room | 9.75 m x 8.68 m |
| Dining room | 9.75 m x 8.68 m | |
| Kitchen | 6.1 m x 3.43 m | |
| Mud room | 3.2 m x 2.1 m | |
| Upper Level | Primary Bedroom | 5.49 m x 4 m |
| Bedroom 2 | 3.35 m x 2.82 m | |
| Bedroom 3 | 3.35 m x 2.85 m | |
| Bedroom 4 | 3.35 m x 2.84 m |
| Features | |||||
|---|---|---|---|---|---|
| Sump Pump | Garage | Garage door opener remote(s) | |||
| Dryer | Washer | Window Coverings | |||
| Walk out | Separate entrance | Central air conditioning | |||

















































