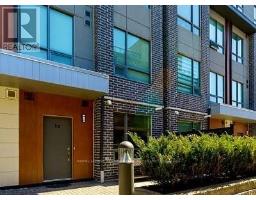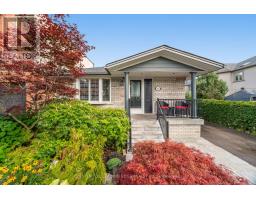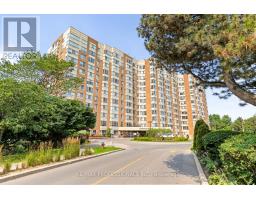PH5 - 1515 LAKESHORE ROAD E, Mississauga (Lakeview), Ontario, CA
Address: PH5 - 1515 LAKESHORE ROAD E, Mississauga (Lakeview), Ontario
Summary Report Property
- MKT IDW12199427
- Building TypeApartment
- Property TypeSingle Family
- StatusBuy
- Added1 days ago
- Bedrooms3
- Bathrooms2
- Area1200 sq. ft.
- DirectionNo Data
- Added On23 Aug 2025
Property Overview
Welcome to this stunning 3-bedroom, 2-bathroom penthouse suite perched on the 20th floor, offering 1,200 sq. ft. of beautifully upgraded living space. This rare gem comes all-inclusive--cable, water, hydro, and heat are all covered, plus two cable lines and two parking spots! Step into an open-concept kitchen and dining area, perfect for entertaining or cozy nights in. The primary suite features a private ensuite bath and spacious walk-in closet, while the second bedroom offers ample storage. The third bedroom, with elegant double glass French doors, is ideal as a guest room, home office, or flex space. Enjoy panoramic south and west views of the lake, parks, and golf courses from your expansive balcony sunsets have never looked so good. With easy access to MiWay, TTC, GO Transit, and major highways, commuting is a breeze. This is penthouse living at its finest--luxury, convenience, and comfort all in one place. (id:51532)
Tags
| Property Summary |
|---|
| Building |
|---|
| Level | Rooms | Dimensions |
|---|---|---|
| Main level | Kitchen | 3.1 m x 3.26 m |
| Living room | 5.79 m x 4.43 m | |
| Dining room | 5.79 m x 4.43 m | |
| Primary Bedroom | 3.41 m x 4.6 m | |
| Bedroom 2 | 3.11 m x 3.26 m | |
| Bedroom 3 | 3.1 m x 3.26 m |
| Features | |||||
|---|---|---|---|---|---|
| Balcony | In suite Laundry | Underground | |||
| Garage | Dishwasher | Oven | |||
| Hood Fan | Range | Stove | |||
| Window Coverings | Refrigerator | Central air conditioning | |||
























































