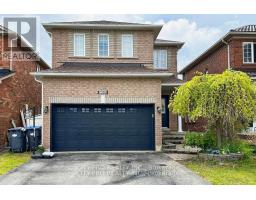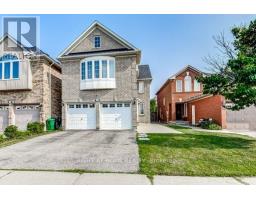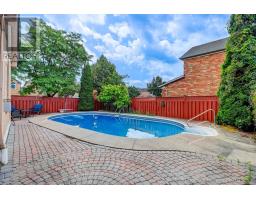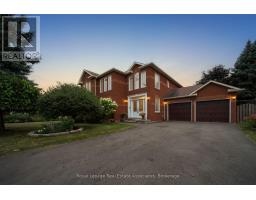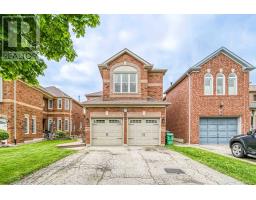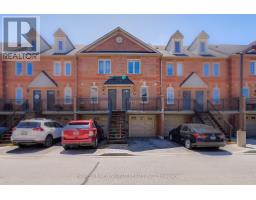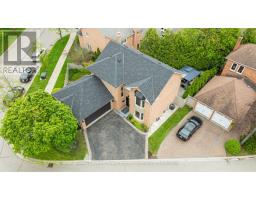3211 BLOOMFIED DRIVE, Mississauga (Lisgar), Ontario, CA
Address: 3211 BLOOMFIED DRIVE, Mississauga (Lisgar), Ontario
6 Beds5 Baths3500 sqftStatus: Buy Views : 776
Price
$1,299,999
Summary Report Property
- MKT IDW12284439
- Building TypeHouse
- Property TypeSingle Family
- StatusBuy
- Added1 weeks ago
- Bedrooms6
- Bathrooms5
- Area3500 sq. ft.
- DirectionNo Data
- Added On24 Aug 2025
Property Overview
** Attention Home Owners and Investors** Beautiful Large Home Sitting On An Enormous Corner Lot With Great Many Potential. With More Than 4500 Sqft of Living Space Comprise of 6+ Bedrooms, 3 Full Kitchens, 3 Family Rooms, Extra Living Room, Separate Entrance To Basement. This Home Can Surely Accommodate More Than Couple of Families Living Together, Great Potential For Rental Investment. Huge Corner Lot And Backyard Space For Gardener Enthusiastic and Outdoor Lovers. Situated in A Quite Neighborhood and Conveniently Close To Schools, Shops And Hwy 401 & 407. (id:51532)
Tags
| Property Summary |
|---|
Property Type
Single Family
Building Type
House
Storeys
2
Square Footage
3500 - 5000 sqft
Community Name
Lisgar
Title
Freehold
Land Size
73.1 x 111 FT
Parking Type
Attached Garage,Garage
| Building |
|---|
Bedrooms
Above Grade
3
Below Grade
3
Bathrooms
Total
6
Partial
1
Interior Features
Appliances Included
Garage door opener remote(s), Central Vacuum, Water Heater, Window Coverings
Flooring
Ceramic, Hardwood
Basement Features
Apartment in basement, Separate entrance
Basement Type
N/A
Building Features
Foundation Type
Concrete
Style
Detached
Square Footage
3500 - 5000 sqft
Heating & Cooling
Cooling
Central air conditioning
Heating Type
Forced air
Utilities
Utility Sewer
Sanitary sewer
Water
Municipal water
Exterior Features
Exterior Finish
Brick
Parking
Parking Type
Attached Garage,Garage
Total Parking Spaces
5
| Level | Rooms | Dimensions |
|---|---|---|
| Second level | Primary Bedroom | Measurements not available |
| Bedroom 2 | Measurements not available | |
| Bedroom 3 | Measurements not available | |
| Family room | Measurements not available | |
| Basement | Kitchen | Measurements not available |
| Dining room | Measurements not available | |
| Living room | Measurements not available | |
| Bedroom 4 | Measurements not available | |
| Bedroom 5 | Measurements not available | |
| Bedroom | Measurements not available | |
| Ground level | Kitchen | Measurements not available |
| Eating area | Measurements not available | |
| Dining room | Measurements not available | |
| Family room | Measurements not available | |
| Living room | Measurements not available | |
| Kitchen | Measurements not available |
| Features | |||||
|---|---|---|---|---|---|
| Attached Garage | Garage | Garage door opener remote(s) | |||
| Central Vacuum | Water Heater | Window Coverings | |||
| Apartment in basement | Separate entrance | Central air conditioning | |||




























