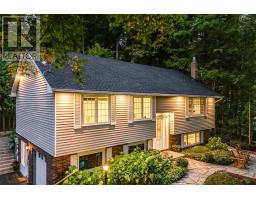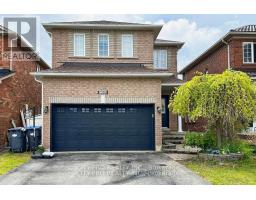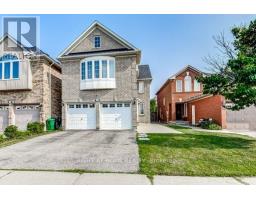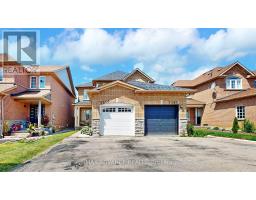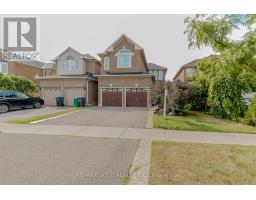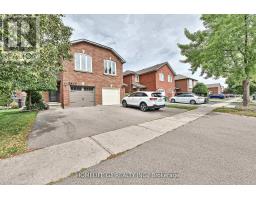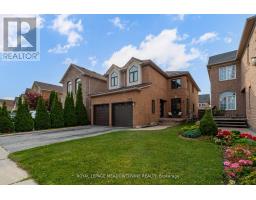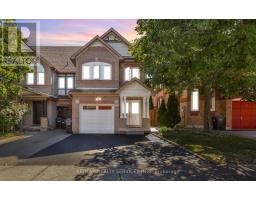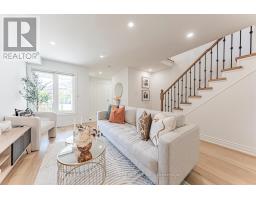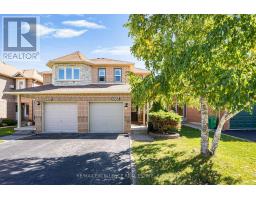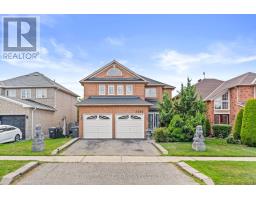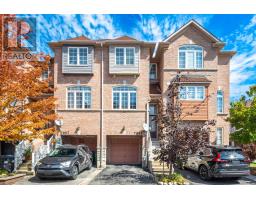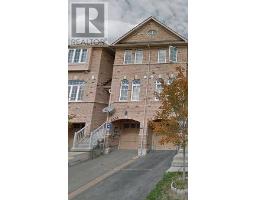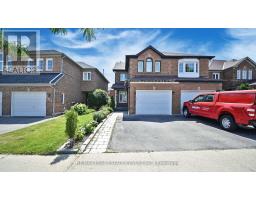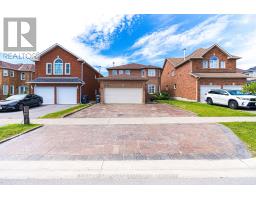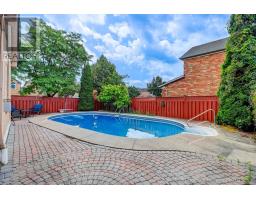6070 PRAIRIE CIRCLE, Mississauga (Lisgar), Ontario, CA
Address: 6070 PRAIRIE CIRCLE, Mississauga (Lisgar), Ontario
Summary Report Property
- MKT IDW12391964
- Building TypeHouse
- Property TypeSingle Family
- StatusBuy
- Added3 weeks ago
- Bedrooms4
- Bathrooms3
- Area2000 sq. ft.
- DirectionNo Data
- Added On09 Sep 2025
Property Overview
4 BEDROOM BEAUTIFUL BIG HOME - GREAT LOCATION This stunning and spacious detached home in the desirable Lisgar community features 4 bedrooms and 3 bathrooms. The updated main floor is filled with natural light, showcasing a large living room with fireplace and a cozy family room with big windows perfect for relaxation. The updated kitchen boasts lots of storage, stainless steel appliances, and upgraded porcelain tiles. Enjoy a sunny breakfast area leading to a large walk-out deck. The house features beautiful hardwood flooring, an oak staircase, and a large primary bedroom with ensuite. This home also features an access door from the house to the full-sized double garage and is surrounded by a beautifully landscaped fenced backyard. Basement framed for an affordable finish. NEW ROOF 2024, FURNACE & A/C 2023. Enjoy easy access to trails, parks, schools, shopping, hospitals, restaurants, and the Meadowville Town Centre, along with convenient access to Highways 401, 407, 403, and Lisgar GO station. Welcome to your new home! Best Home for the value in Mississauga's nicest neighbourhoods, Safe, Great Schools, Close to everything... (id:51532)
Tags
| Property Summary |
|---|
| Building |
|---|
| Land |
|---|
| Level | Rooms | Dimensions |
|---|---|---|
| Second level | Primary Bedroom | 6.4 m x 2.52 m |
| Bedroom 2 | 3.62 m x 3.55 m | |
| Bedroom 3 | 3.65 m x 3.4 m | |
| Bedroom 4 | 3.66 m x 3.6 m | |
| Main level | Foyer | 8.42 m x 3.65 m |
| Laundry room | 3.1 m x 1.75 m | |
| Living room | 3.16 m x 4.78 m | |
| Family room | 8.12 m x 4.78 m | |
| Dining room | 3 m x 3.65 m | |
| Kitchen | 2.8 m x 2.8 m | |
| Bathroom | 1.4 m x 1.4 m |
| Features | |||||
|---|---|---|---|---|---|
| Flat site | Gazebo | Attached Garage | |||
| Garage | Garage door opener remote(s) | Water Heater | |||
| Water meter | Dryer | Washer | |||
| Window Coverings | Central air conditioning | Canopy | |||
| Fireplace(s) | |||||





























