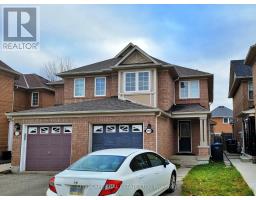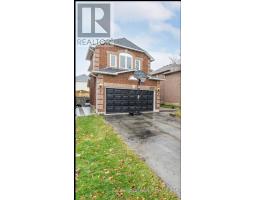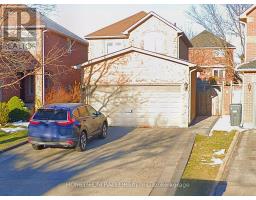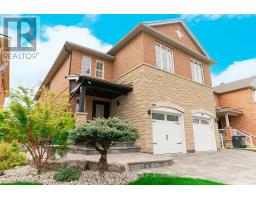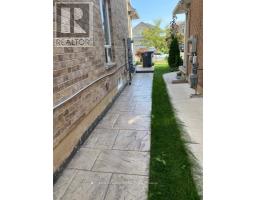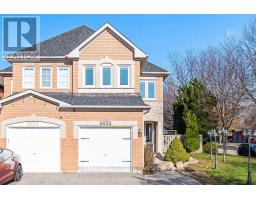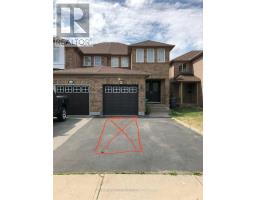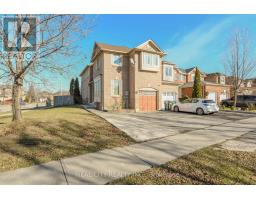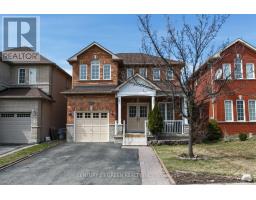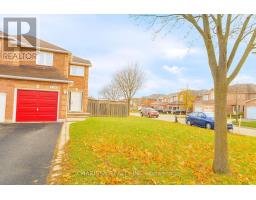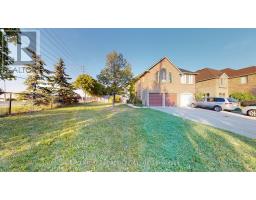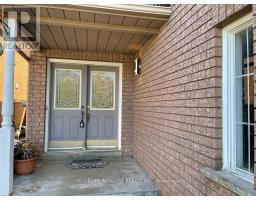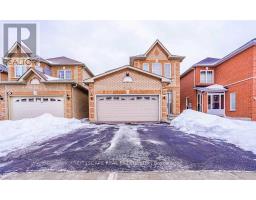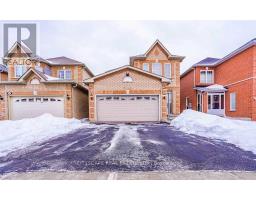#UPPER - 3843 DENSBURY DRIVE, Mississauga (Lisgar), Ontario, CA
Address: #UPPER - 3843 DENSBURY DRIVE, Mississauga (Lisgar), Ontario
3 Beds2 BathsNo Data sqftStatus: Rent Views : 586
Price
$2,950
Summary Report Property
- MKT IDW12531444
- Building TypeHouse
- Property TypeSingle Family
- StatusRent
- Added8 weeks ago
- Bedrooms3
- Bathrooms2
- AreaNo Data sq. ft.
- DirectionNo Data
- Added On11 Nov 2025
Property Overview
Fully furnished beautiful Main Floor plus upper floor in a Semi Detached House Located In A Very Desirable Area Of Mississauga. Open Concept Living/Dining, Kitchen Perfect For Entertaining Guests Or Relax And Enjoy With Family And Friends. This Home Offers two Decent Size Bedrooms and one room designated as an office And 2 Washrooms, Mins To Hwy, Groceries, Banks, School!! A Must See .......... Tenant pays 70% of utilities including Hydro + Water + Gas + internet. Tenant responsible for snow removal and lawn mowing. (id:51532)
Tags
| Property Summary |
|---|
Property Type
Single Family
Building Type
House
Storeys
2
Square Footage
700 - 1100 sqft
Community Name
Lisgar
Title
Freehold
Land Size
22.5 x 108.3 FT|under 1/2 acre
Parking Type
Attached Garage,Garage
| Building |
|---|
Bedrooms
Above Grade
3
Bathrooms
Total
3
Partial
1
Interior Features
Flooring
Hardwood
Basement Features
Separate entrance
Basement Type
N/A
Building Features
Foundation Type
Concrete
Style
Semi-detached
Square Footage
700 - 1100 sqft
Heating & Cooling
Cooling
Central air conditioning
Heating Type
Forced air
Utilities
Utility Sewer
Sanitary sewer
Water
Municipal water
Exterior Features
Exterior Finish
Brick
Parking
Parking Type
Attached Garage,Garage
Total Parking Spaces
2
| Level | Rooms | Dimensions |
|---|---|---|
| Second level | Primary Bedroom | 4.98 m x 3.39 m |
| Bedroom 2 | 3.59 m x 2.59 m | |
| Bedroom 3 | 3.04 m x 2.04 m | |
| Main level | Living room | 5.15 m x 3.2 m |
| Dining room | 5.15 m x 3.2 m | |
| Kitchen | 2.99 m x 2.99 m |
| Features | |||||
|---|---|---|---|---|---|
| Attached Garage | Garage | Separate entrance | |||
| Central air conditioning | |||||




















