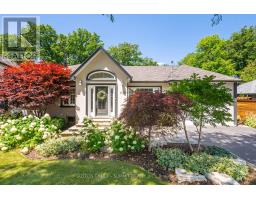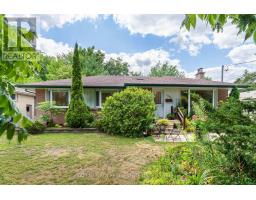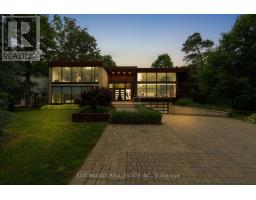986 VANIER DRIVE, Mississauga (Lorne Park), Ontario, CA
Address: 986 VANIER DRIVE, Mississauga (Lorne Park), Ontario
Summary Report Property
- MKT IDW12358263
- Building TypeHouse
- Property TypeSingle Family
- StatusBuy
- Added5 days ago
- Bedrooms5
- Bathrooms4
- Area1500 sq. ft.
- DirectionNo Data
- Added On22 Aug 2025
Property Overview
Welcome to Your Dream Home in Lorne Park! Nestled in the heart of the highly sought-after Lorne Park community, this bright and spacious 4+1 bedroom home offers the perfect blend of comfort, style, and functionality. Thoughtfully updated throughout, this residence boasts an open and inviting layout designed to suit the needs of a growing family. Enjoy the serenity of backing directly onto Woodeden Park, providing picturesque views and a tranquil natural setting right in your own backyard. The home features a sun-filled living space, a modernized kitchen, and generously sized bedrooms, including a versatile finished lower level perfect for a guest suite, home office, or recreation space. With its family-friendly design and unbeatable location near top-rated schools, parks, and amenities, this home is truly a rare find .Don't miss this opportunity to own a beautiful home in one of Mississauga's most desirable neighbourhoods. Updated bathrooms, kitchen, floors, main floor laundry, backing onto Woodeden Park. (id:51532)
Tags
| Property Summary |
|---|
| Building |
|---|
| Land |
|---|
| Level | Rooms | Dimensions |
|---|---|---|
| Basement | Bedroom 5 | 3.5 m x 2.5 m |
| Recreational, Games room | 5.1 m x 3.9 m | |
| Main level | Living room | 4.9 m x 3.9 m |
| Dining room | 4 m x 3.9 m | |
| Kitchen | 6.7 m x 3 m | |
| Upper Level | Primary Bedroom | 4.27 m x 3.4 m |
| Bedroom 2 | 3.7 m x 3.36 m | |
| Bedroom 3 | 3.7 m x 2.6 m | |
| Ground level | Family room | 6.09 m x 3.66 m |
| Laundry room | 3 m x 3 m | |
| Bedroom 4 | 3.4 m x 3.25 m |
| Features | |||||
|---|---|---|---|---|---|
| Wooded area | Garage | Central Vacuum | |||
| Dishwasher | Dryer | Water Heater | |||
| Microwave | Stove | Washer | |||
| Window Coverings | Refrigerator | Central air conditioning | |||



























































