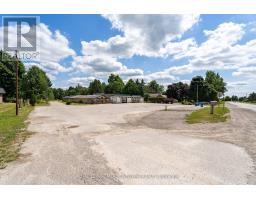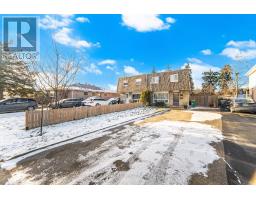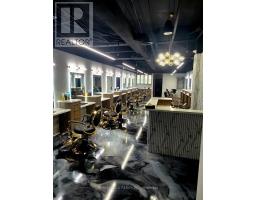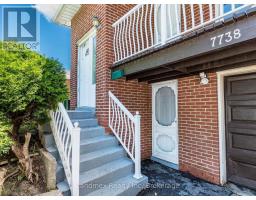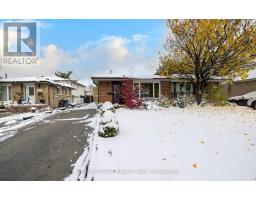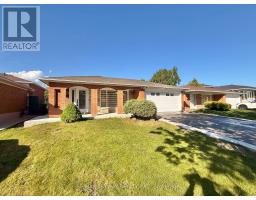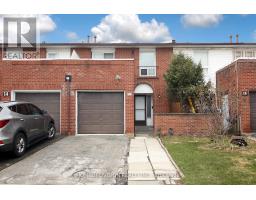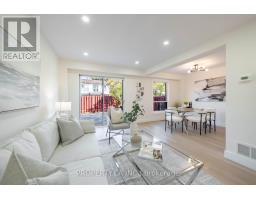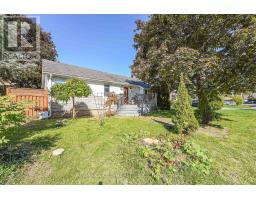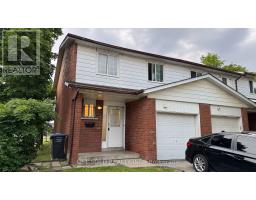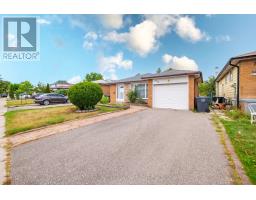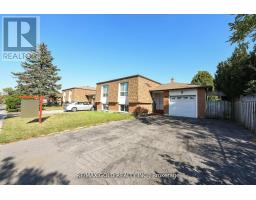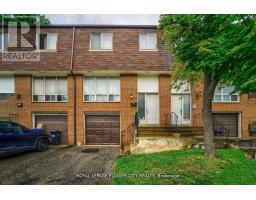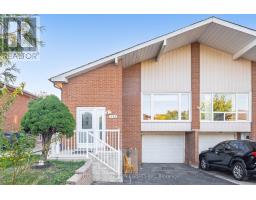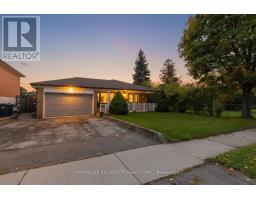7734 BENAVON ROAD, Mississauga (Malton), Ontario, CA
Address: 7734 BENAVON ROAD, Mississauga (Malton), Ontario
Summary Report Property
- MKT IDW12486223
- Building TypeHouse
- Property TypeSingle Family
- StatusBuy
- Added7 weeks ago
- Bedrooms3
- Bathrooms2
- Area1500 sq. ft.
- DirectionNo Data
- Added On30 Oct 2025
Property Overview
Smart Market Entry Point in Malton! This spacious 1,552 sq. ft. FREEHOLD semi is ideally situated for value-minded buyers and investors. The property offers a generous 137-foot lot depth and is fully fenced. The home features 3 good-sized bedrooms, two of which boast walk-in closets, plus a bright sunroom, an enclosed front porch, and central vacuum for easy maintenance. Enjoy peace of mind with significant recent updates, including a new roof (2024) and new attic insulation (2025) and fresh paint. This is a fantastic commuter location with quick access to Hwys 427, 407, and 401. It's minutes from the Malton GO Station, Westwood Mall Transit Hub, schools, and the Malton Community Centre. Don't miss out-schedule your showing today! (id:51532)
Tags
| Property Summary |
|---|
| Building |
|---|
| Land |
|---|
| Level | Rooms | Dimensions |
|---|---|---|
| Second level | Primary Bedroom | 3.8 m x 2.4 m |
| Bedroom 2 | 3.8 m x 2.4 m | |
| Bedroom 3 | 3.2 m x 2.85 m | |
| Basement | Recreational, Games room | 7.1 m x 3.5 m |
| Main level | Living room | 5.7 m x 3.5 m |
| Dining room | 2.4 m x 3.5 m | |
| Kitchen | 2.3 m x 2.3 m | |
| Sunroom | 5.7 m x 2.9 m |
| Features | |||||
|---|---|---|---|---|---|
| Attached Garage | Garage | Central Vacuum | |||
| Dryer | Stove | Washer | |||
| Refrigerator | Central air conditioning | ||||




























