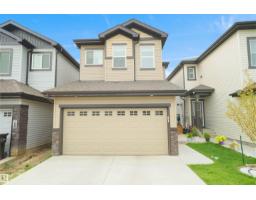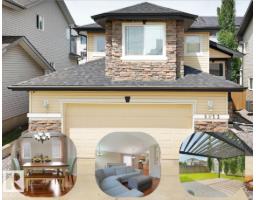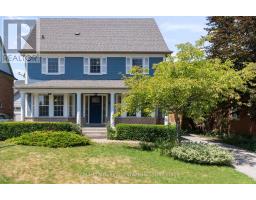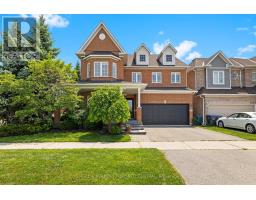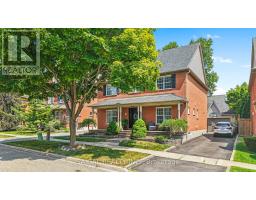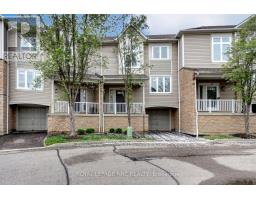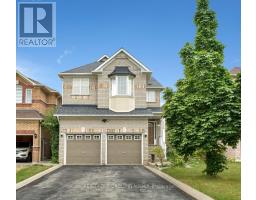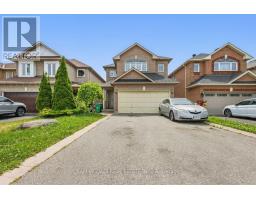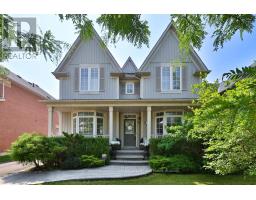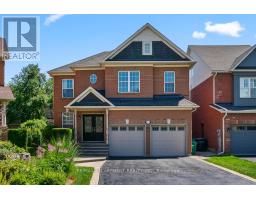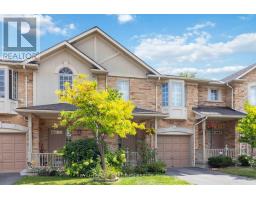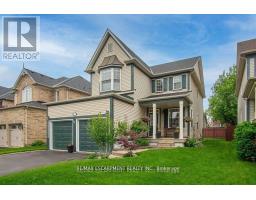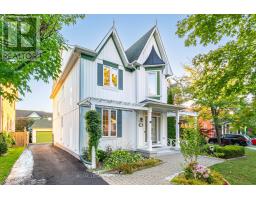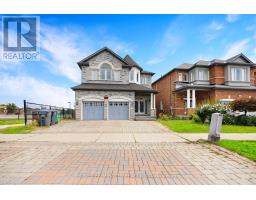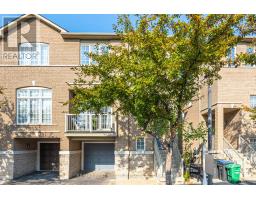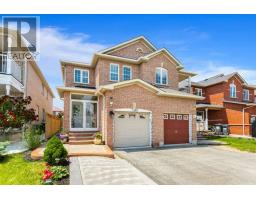104 - 525 NOVO STAR DRIVE, Mississauga (Meadowvale Village), Ontario, CA
Address: 104 - 525 NOVO STAR DRIVE, Mississauga (Meadowvale Village), Ontario
Summary Report Property
- MKT IDW12386106
- Building TypeRow / Townhouse
- Property TypeSingle Family
- StatusBuy
- Added3 hours ago
- Bedrooms4
- Bathrooms4
- Area1400 sq. ft.
- DirectionNo Data
- Added On28 Sep 2025
Property Overview
**Location Location** INCLUDING FURNITURE**. Just move in and ready! Elegant & Exceptional In Every Aspect! Amazing Bright Well Maintained Condo townhouse in Family-Oriented Prestigious Neighbourhood in Mississauga -- top to bottom renovated with modern features, spent $$$ on Upgrades. It features pot lights & Carpet Free Floor Throughout, Extended Bright & Spacious kitchen w/ more storage ,maple wood soft close cabinets, Premium Quality Quartz countertop w/hi-end backsplash with Gas stove and Stainless Appliances. Generous size 3 Bedrooms + Den+ 3:1 Bath! Total Usable Area 2,000+SqFt|. The bathrooms with hi-end features w/Bluetooth mirror. The Den Area on The Second Floor Is Well-Suited For An Office Space OR A Cozy Reading Nook. Spacious Finished Basement with Rec room, storage, laundry, full bath and rough-In Kitchen. Close to highways -401/410/407, Transit & All Amenities, Elementary, secondary and French schools, Asian & Canadian Grocery stores, Doctors clinics, Retails & Restaurants and Heartland mall. Coming soon Hurontario LRT(2026) - One stop from the property. Don't Miss this Gem! and Grab a deal. Upgrades: Kitchen (2020), Basement (2020), Kitchen Appliances (2020), Hi-efficiency Furnace (2020), Washer & Dryer(2021), All bathrooms w/Vanity (2022), Flooring & Baseboard(2023), Whole house soft water & drinking water RO system (2024). freshly painted (2024), New Master bedroom triple-layer window(2025). Includes: Indoor furniture & Outdoor furniture, please see attached Schedule A. (id:51532)
Tags
| Property Summary |
|---|
| Building |
|---|
| Level | Rooms | Dimensions |
|---|---|---|
| Second level | Primary Bedroom | 5.5 m x 3.36 m |
| Bedroom 2 | 4.3 m x 2.5 m | |
| Bedroom 3 | 4.58 m x 2.6 m | |
| Main level | Living room | 4.85 m x 3.2 m |
| Kitchen | 6.3 m x 2.5 m | |
| Dining room | 4.85 m x 3.2 m |
| Features | |||||
|---|---|---|---|---|---|
| Level | Carpet Free | Garage | |||
| Water Heater | Water meter | Water purifier | |||
| Water softener | Central air conditioning | ||||
































