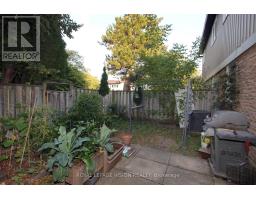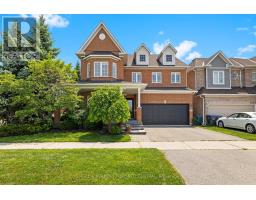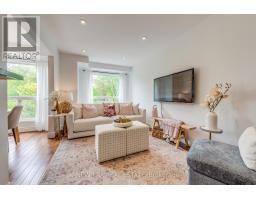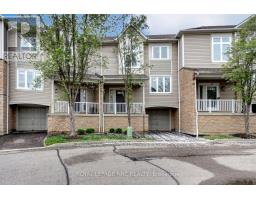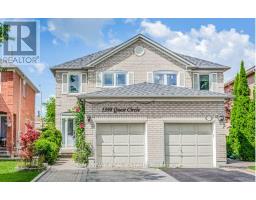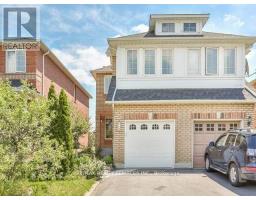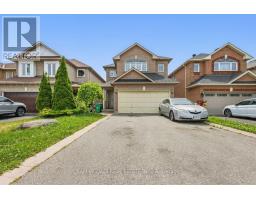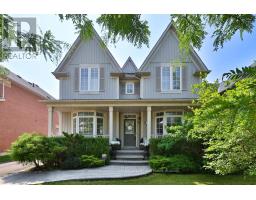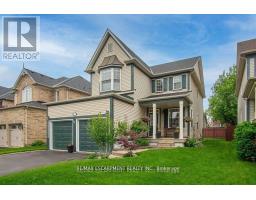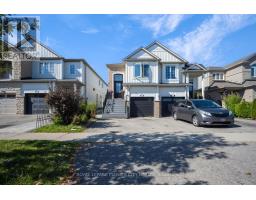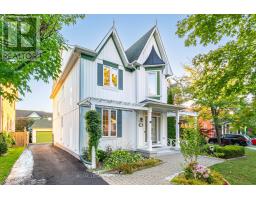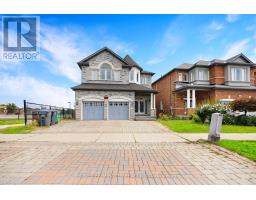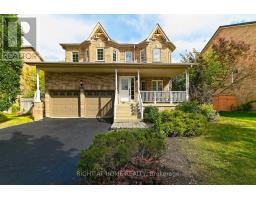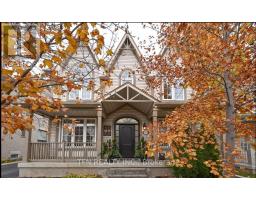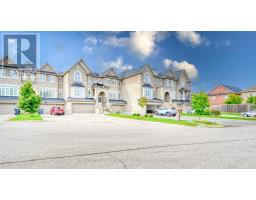7067 OLD MILL LANE, Mississauga (Meadowvale Village), Ontario, CA
Address: 7067 OLD MILL LANE, Mississauga (Meadowvale Village), Ontario
Summary Report Property
- MKT IDW12403359
- Building TypeHouse
- Property TypeSingle Family
- StatusBuy
- Added1 weeks ago
- Bedrooms2
- Bathrooms1
- Area700 sq. ft.
- DirectionNo Data
- Added On16 Oct 2025
Property Overview
Nestled in the heart of old Meadowvale Village, 7067 Old Mill Lane is a beautifully renovated character bungalow that artfully blends historic charm with modern elegance. With beamed vaulted ceilings, a sleek, open-concept interior, and premium finishes throughout, this home invites you in with warmth and style. Set on a generously sized lot framed by mature trees and lush gardens. A double-detached garage adds both practicality and potential whether you want extra workspace, a studio, or perhaps a secondary living area. All this is located just steps from the Credit River, conservation lands, walking trails, and within an historic hamlet first established in the early 1800s, making this a rare opportunity to enjoy rural serenity without leaving the city. (id:51532)
Tags
| Property Summary |
|---|
| Building |
|---|
| Land |
|---|
| Level | Rooms | Dimensions |
|---|---|---|
| Main level | Dining room | 5.83 m x 4.47 m |
| Kitchen | 5.82 m x 2.58 m | |
| Primary Bedroom | 4.73 m x 3.21 m | |
| Bedroom 2 | 3.11 m x 2.76 m | |
| Laundry room | 1.63 m x 1.45 m |
| Features | |||||
|---|---|---|---|---|---|
| Wooded area | Conservation/green belt | Carpet Free | |||
| Detached Garage | Garage | Dishwasher | |||
| Dryer | Range | Stove | |||
| Washer | Window Coverings | Refrigerator | |||
| Wall unit | |||||















































