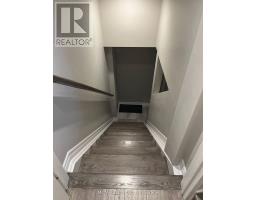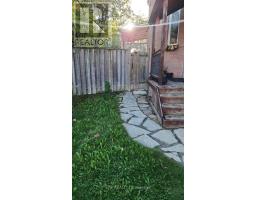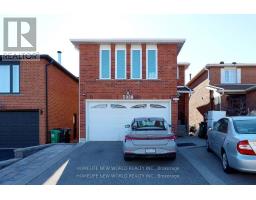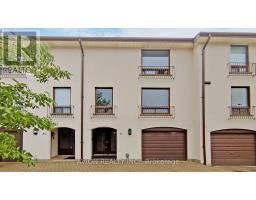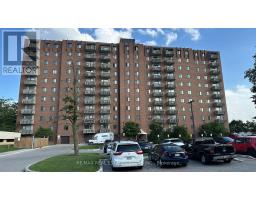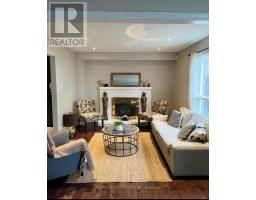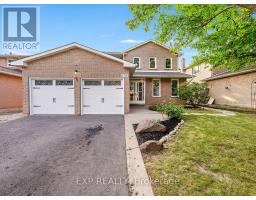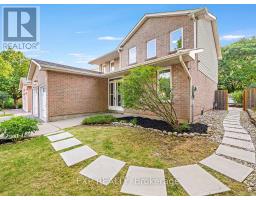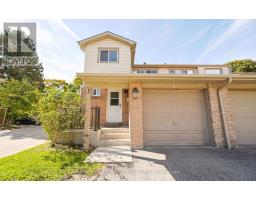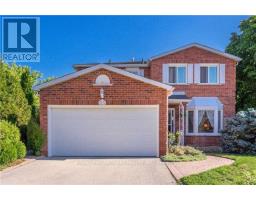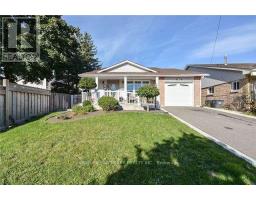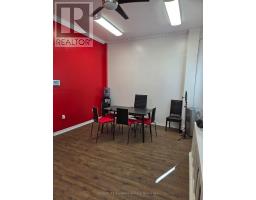1005 - 2301 DERRY ROAD W, Mississauga (Meadowvale), Ontario, CA
Address: 1005 - 2301 DERRY ROAD W, Mississauga (Meadowvale), Ontario
Summary Report Property
- MKT IDW12459225
- Building TypeApartment
- Property TypeSingle Family
- StatusRent
- Added2 days ago
- Bedrooms3
- Bathrooms2
- AreaNo Data sq. ft.
- DirectionNo Data
- Added On13 Oct 2025
Property Overview
**Completely gutted and rebuilt 3-bedroom 990 sq ft suite w/ 2 parking spots & locker included** Re-built for the owners personal use, no expense was spared in this renovation done by licensed professionals. The re-designed kitchen has five brand new s/s appliances: a 4-door fridge, a cook-top stove, a built-in wall oven, a microwave, and a dishwasher. Abundant cupboard space, a pantry, quartz counters and matching backsplash complete this kitchen. A new modern electrical breaker panel has been installed, and the entire apartment was rewired by a licensed electrician with a city permit, inspection and approval. Neutral-coloured engineered hardwood flooring flows seamlessly across every room giving the apartment a bright look and feel. The 5-pc bath has double sinks and a glass shower; the powder room also has double sinks. The spacious primary bedroom has a deep walk-in closet and a large window. The two other bedrooms are also spacious and have large windows. The inside storage room is designed as a laundry and is wired for a washer and dryer. Conveniently the 2 side by side parking spots are located very close to the entrance door. Enjoy evening sunsets from your full-length west-facing 219 sq ft balcony. Heat, water, internet & cable all included in rent. This is a rare opportunity that blends location, lifestyle, and design. Do not miss out! (id:51532)
Tags
| Property Summary |
|---|
| Building |
|---|
| Level | Rooms | Dimensions |
|---|---|---|
| Flat | Living room | 5.99 m x 6.04 m |
| Dining room | 5.99 m x 6.04 m | |
| Kitchen | 3.58 m x 2.64 m | |
| Primary Bedroom | 4.37 m x 3.048 m | |
| Bedroom 2 | 3.35 m x 2.69 m | |
| Bedroom 3 | 3.37 m x 2.54 m | |
| Bathroom | Measurements not available |
| Features | |||||
|---|---|---|---|---|---|
| Elevator | Carpet Free | Laundry- Coin operated | |||
| Underground | Garage | Garage door opener remote(s) | |||
| Oven - Built-In | Range | Cooktop | |||
| Dishwasher | Microwave | Oven | |||
| Stove | Refrigerator | Visitor Parking | |||
| Storage - Locker | |||||















































