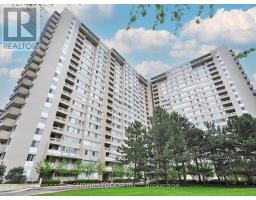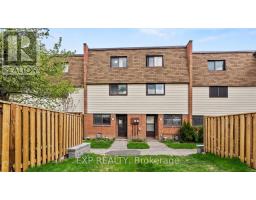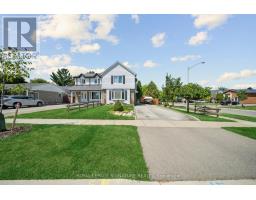4 - 1180 MISSISSAUGA VALLEY BOULEVARD W, Mississauga (Mississauga Valleys), Ontario, CA
Address: 4 - 1180 MISSISSAUGA VALLEY BOULEVARD W, Mississauga (Mississauga Valleys), Ontario
Summary Report Property
- MKT IDW12318991
- Building TypeRow / Townhouse
- Property TypeSingle Family
- StatusBuy
- Added6 days ago
- Bedrooms4
- Bathrooms4
- Area1400 sq. ft.
- DirectionNo Data
- Added On24 Aug 2025
Property Overview
Your next home awaits. This well-established townhouse complex situated in the tranquil Mississauga Valleys. Enjoy the spacious layout as you enter the home. With its large sun-bath living room to relax in. Enjoy entertaining your guess in the open concept dining room with easy access to the kitchen which boast a large window overlooking a beautiful and soon to be upgraded common area. It also has a large counter and a abundance of cupboard space. The primary bedroom features an two-ensuite piece bath plus a deep closet, with the secondary bedrooms being equally roomy. The basement is finished with access to the underground parking. Come make this this your home! The surrounding amenities include riverside walking trails. Mississauga Community Centte. Central Parkway Mall: Offers a variety of dining options and shops, Square One Shopping Center. Schools and Daycares: Several within walking distance, making it convenient for families. Close to Hwy 403 and public transit is right at your door. (id:51532)
Tags
| Property Summary |
|---|
| Building |
|---|
| Level | Rooms | Dimensions |
|---|---|---|
| Second level | Primary Bedroom | 3 m x 4.5 m |
| Bedroom 2 | 3.6 m x 3 m | |
| Bedroom 3 | 3.1 m x 2.9 m | |
| Main level | Dining room | 4 m x 2.9 m |
| Kitchen | 3.3 m x 3 m | |
| Living room | 6 m x 3 m |
| Features | |||||
|---|---|---|---|---|---|
| Underground | Garage | Dryer | |||
| Stove | Washer | Refrigerator | |||
| Central air conditioning | |||||























