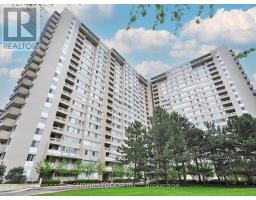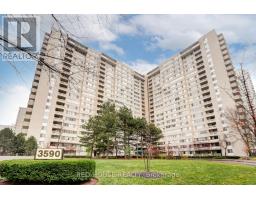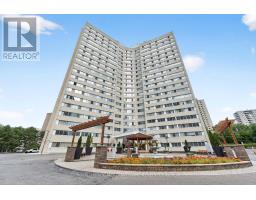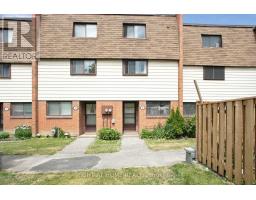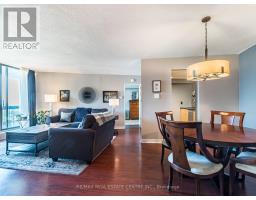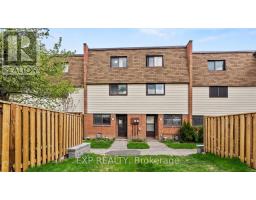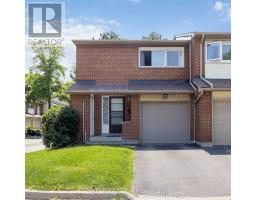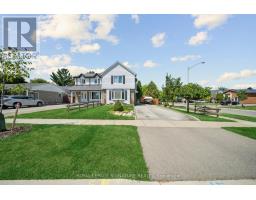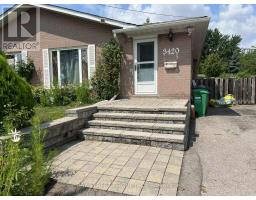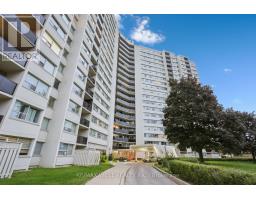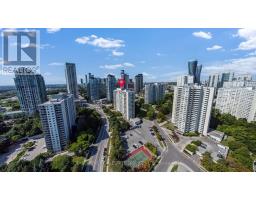46 - 180 MISSISSAUGA VALLEY BOULEVARD, Mississauga (Mississauga Valleys), Ontario, CA
Address: 46 - 180 MISSISSAUGA VALLEY BOULEVARD, Mississauga (Mississauga Valleys), Ontario
Summary Report Property
- MKT IDW12406848
- Building TypeRow / Townhouse
- Property TypeSingle Family
- StatusBuy
- Added2 weeks ago
- Bedrooms5
- Bathrooms3
- Area1400 sq. ft.
- DirectionNo Data
- Added On16 Sep 2025
Property Overview
Welcome to 180 Mississauga Valley Road, Unit 46, a lovely, freshly painted three-level condo townhouse with 4+1 bedrooms and 3 full bathrooms, so everyone has their own space in the morning. The bright kitchen opens to the main dining and living area, making it easy to cook and chat with family. Large windows let in lots of sunshine that lights up the laminate floors on the main level. Upstairs, all bedrooms are cozy and private. There is also a convenient laundry room with a washer and dryer ready to use. You can park in your single-car garage and driveway, and enjoy sharing the green outdoor space with neighbors. This home is in a great spot, close to schools, parks, shops, and transit, making it easy to walk or drive wherever you need. It is minutes from Cooksville Go, Hwy 403, Square One, and the upcoming LRT. (id:51532)
Tags
| Property Summary |
|---|
| Building |
|---|
| Level | Rooms | Dimensions |
|---|---|---|
| Second level | Kitchen | 3.73 m x 3.1 m |
| Dining room | 3.27 m x 3.27 m | |
| Third level | Primary Bedroom | 4.08 m x 2.76 m |
| Bedroom 2 | 2.99 m x 3.22 m | |
| Bedroom 3 | 4.5 m x 2.56 m | |
| Bedroom 4 | 3.91 m x 2.51 m | |
| Basement | Bedroom 5 | 3.27 m x 2.13 m |
| Other | 4.01 m x 2.13 m | |
| Main level | Living room | 5.18 m x 3.17 m |
| Features | |||||
|---|---|---|---|---|---|
| In suite Laundry | Attached Garage | Garage | |||
| Water Heater | Water softener | Dryer | |||
| Stove | Washer | Refrigerator | |||
| Walk out | |||||

























