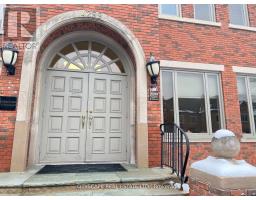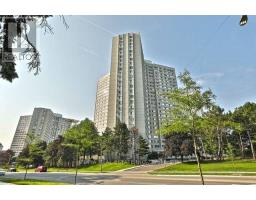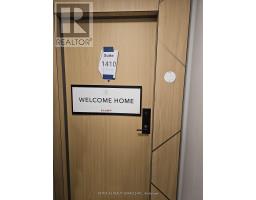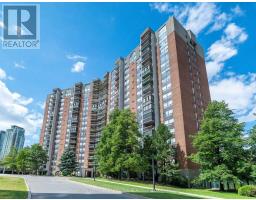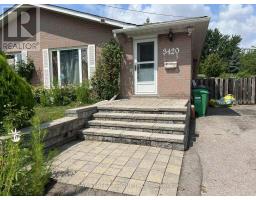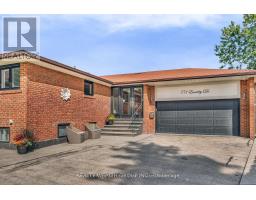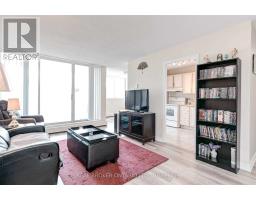706 - 3590 KANEFF CRESCENT, Mississauga (Mississauga Valleys), Ontario, CA
Address: 706 - 3590 KANEFF CRESCENT, Mississauga (Mississauga Valleys), Ontario
Summary Report Property
- MKT IDW12458246
- Building TypeApartment
- Property TypeSingle Family
- StatusRent
- Added5 days ago
- Bedrooms3
- Bathrooms2
- AreaNo Data sq. ft.
- DirectionNo Data
- Added On12 Oct 2025
Property Overview
Welcome to this larger than life condo in a well-established and highly sought-after Mississauga neighbourhood just steps from the upcoming LRT and surrounded by incredible amenities. This rarely offered gem features 3 spacious bedrooms, 2 parking spots, and an impressive 1200-1400 sq. ft. of living space, perfect for growing families or those who simply crave more room. This home offers unmatched value and style at an exceptionally low price. Move in with confidence and experience the comfort of luxury living in a designer-inspired space all without the premium price tag. Don't miss your chance to rent this one-of-a-kind residence in one of Mississauga's finest communities. Looking for AA clients, group of working professional welcome. Book your showing today! (id:51532)
Tags
| Property Summary |
|---|
| Building |
|---|
| Level | Rooms | Dimensions |
|---|---|---|
| Flat | Foyer | 1.854 m x 1.295 m |
| Living room | 5.893 m x 2 m | |
| Dining room | 2.794 m x 2 m | |
| Kitchen | 2.972 m x 2.54 m | |
| Den | 3.708 m x 2.997 m | |
| Bedroom | 4.039 m x 3.251 m | |
| Bedroom 2 | 3.912 m x 2.819 m |
| Features | |||||
|---|---|---|---|---|---|
| Balcony | Carpet Free | Underground | |||
| Garage | Central air conditioning | Exercise Centre | |||
| Visitor Parking | Sauna | Storage - Locker | |||
| Security/Concierge | |||||






































